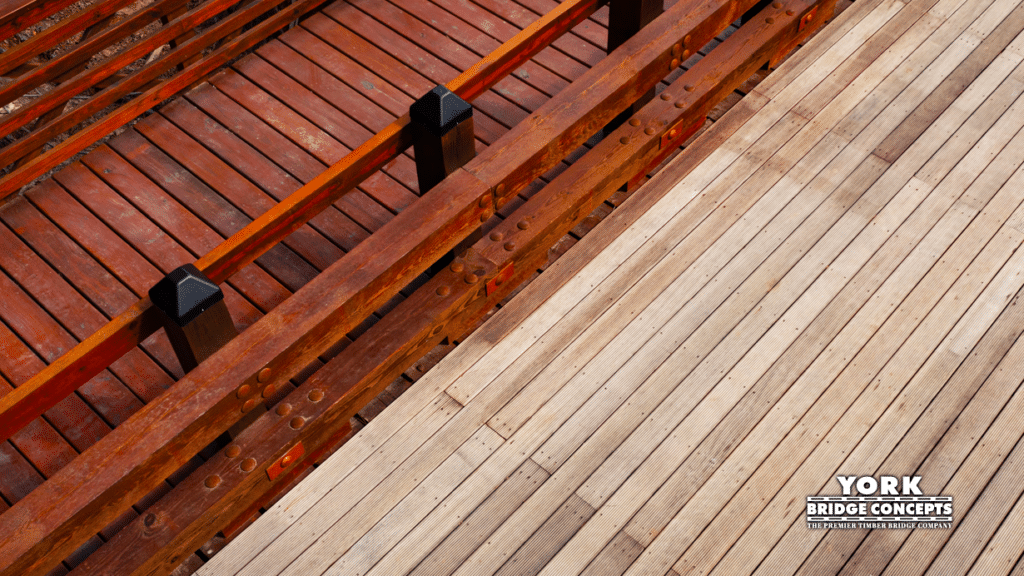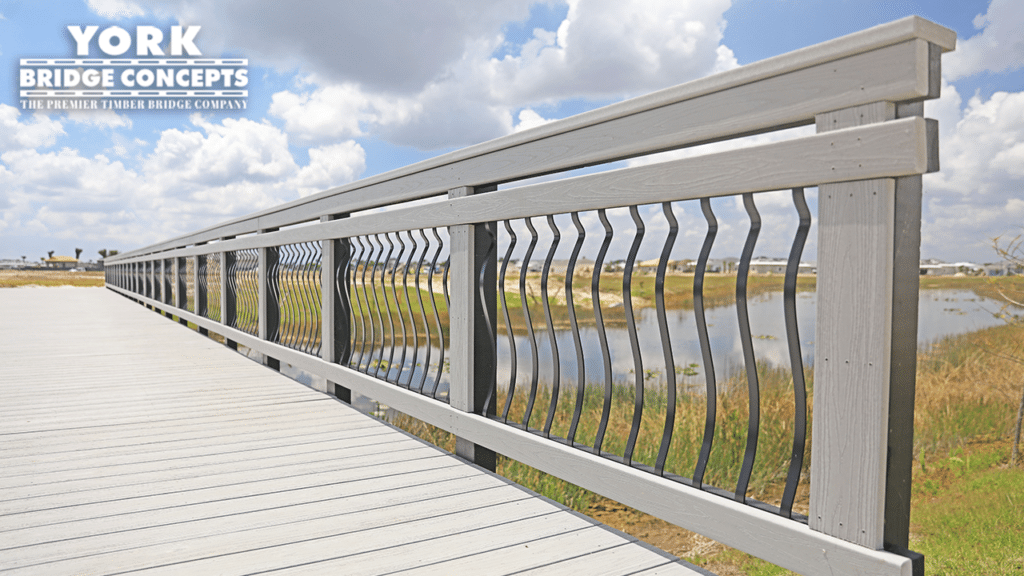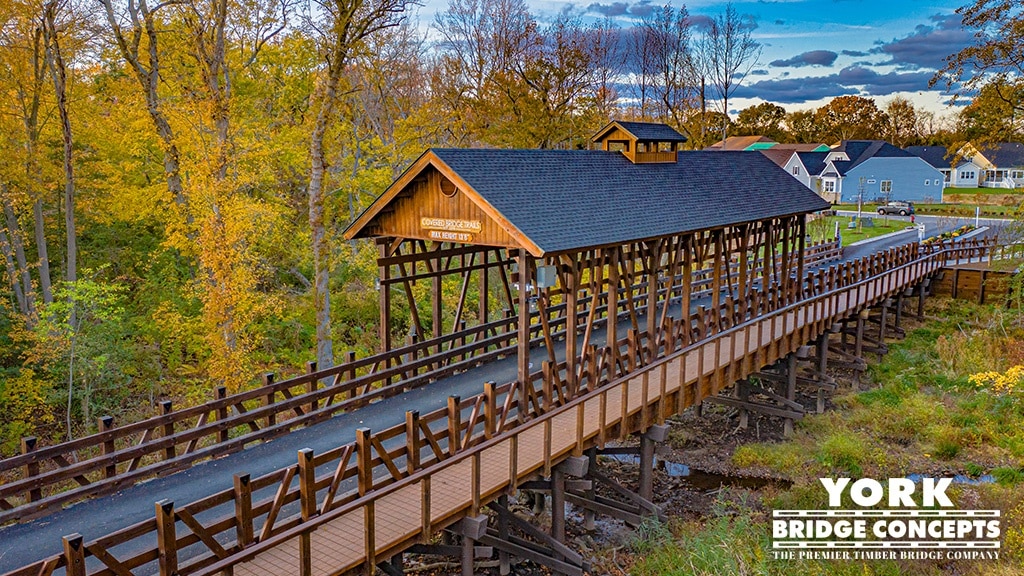Bridge Cutsheets Resource
york bridge concepts' timber bridge cutsheets
Timber Bridge Cutsheets Resource Page
At York Bridge Concepts, we are committed to providing engineers, architects, and project stakeholders with comprehensive resources and support for timber bridge design and construction. Our Timber Bridge CAD Drawings Resource Page serves as a valuable repository of CAD drawings, offering a wide range of design solutions and technical details to assist you in creating exceptional timber bridges.
Pedestrian & Golf Cart Cutsheets
PEDESTRIAN SHORT SPAN DESIGN CUTSHEETS
PEDESTRIAN FREE SPAN DESIGN CUTSHEETS
PEDESTRIAN MULTIPLE SPAN DESIGN CUTSHEETS
PEDESTRIAN MULTIPLE LONG SPAN DESIGN CUTSHEETS
PEDESTRIAN REPETITIVE SPAN DESIGN CUTSHEETS
Pedestrian & Golf Cart Loading Capacity Cutsheets
10 Ton GVW CUTSHEETS
5 Ton GVW CUTSHEETS
2 Ton GVW CUTSHEETS
100 PSF CUTSHEETS
Vehicular Cutsheets
vehicular Short Span Design CUTSHEETS
vehicular free span design CUTSHEETS
vehicular multiple span design CUTSHEETS
vehicular multiple long span design CUTSHEETS
vehicular repetitive span design CUTSHEETS
Vehicular Loading Capacity Cutsheets
hl-93 CUTSHEETS
hs20-44 CUTSHEETS
HS 10 CUTSHEETS
HS 5 CUTSHEETS
Vehicular Usage Cutsheets
Double-lane with double attached pedestrian sections CUTSHEETS
double lane with attached pedestrian section CUTSHEETS
double lane CUTSHEETS
single lane with attached pedestrian section CUTSHEETS
Why Choose York Bridge Concepts for Timber Bridge CAD Drawings?

Expertise
With decades of experience in timber bridge design and construction, York Bridge Concepts is a trusted leader in the industry. Our team of experienced engineers and designers specializes in creating innovative and structurally sound timber bridge solutions. When it comes to CAD drawings, you can rely on our expertise to provide accurate, detailed, and reliable design information.

Comprehensive Library
Our CAD Drawings Resource Page features an extensive library of timber bridge CAD drawings, covering various bridge types, configurations, and applications. Whether you're looking for drawings of pedestrian bridges, vehicular crossings, or specialty structures, you'll find a wealth of resources to support your design needs.

Ease Of Use
Our CAD drawings are designed to be user-friendly and easy to incorporate into your design workflow. With clear annotations, dimensions, and details, our CAD drawings are invaluable tools for enhancing the efficiency and accuracy of your timber bridge projects.
Do You Need A Custom Solution?
We understand that every project is unique, with its own set of challenges and requirements. That's why we offer customization options for our CAD drawings to align with your specific timber bridge project needs.
Why York Bridge Concepts Is Your Premier Choice
Proven Track Record
Delivering exceptional timber-built vehicular bridges that have stood the test of time for decades.
Sustainability
We believe in building bridges to a sustainable future. Our eco-friendly practices set us apart in the industry.
Expertise
With decades of experience, we bring unparalleled expertise to every project. Masterfully creating your icon.
Customization
Your vision is our blueprint. We tailor our solutions to meet your specific needs and aesthetic preferences.
Create Your Legacy Today
Discover the intersection of strength, durability, and environmental responsibility with York Bridge Concepts. Let's build a bridge to the future together.



