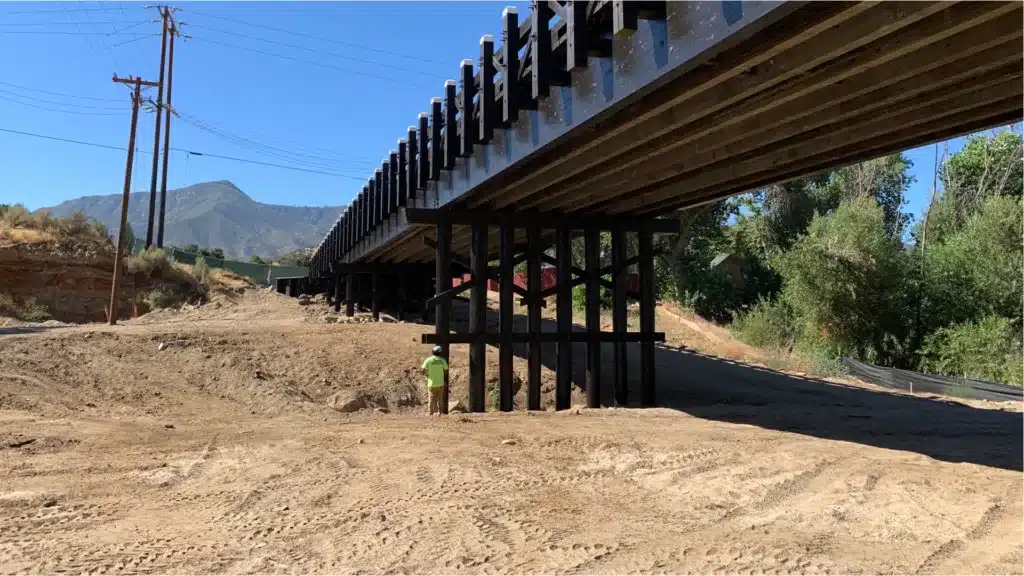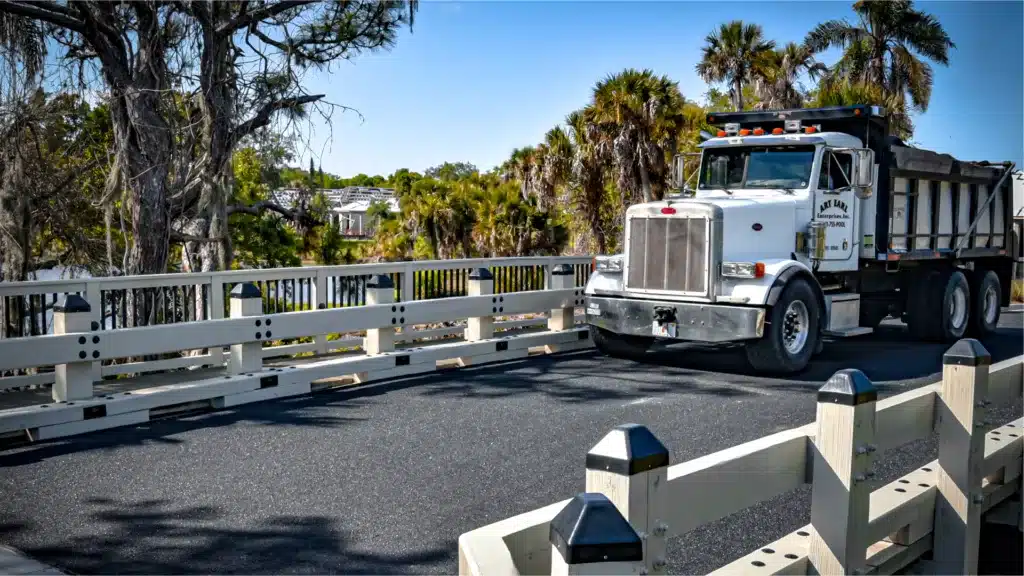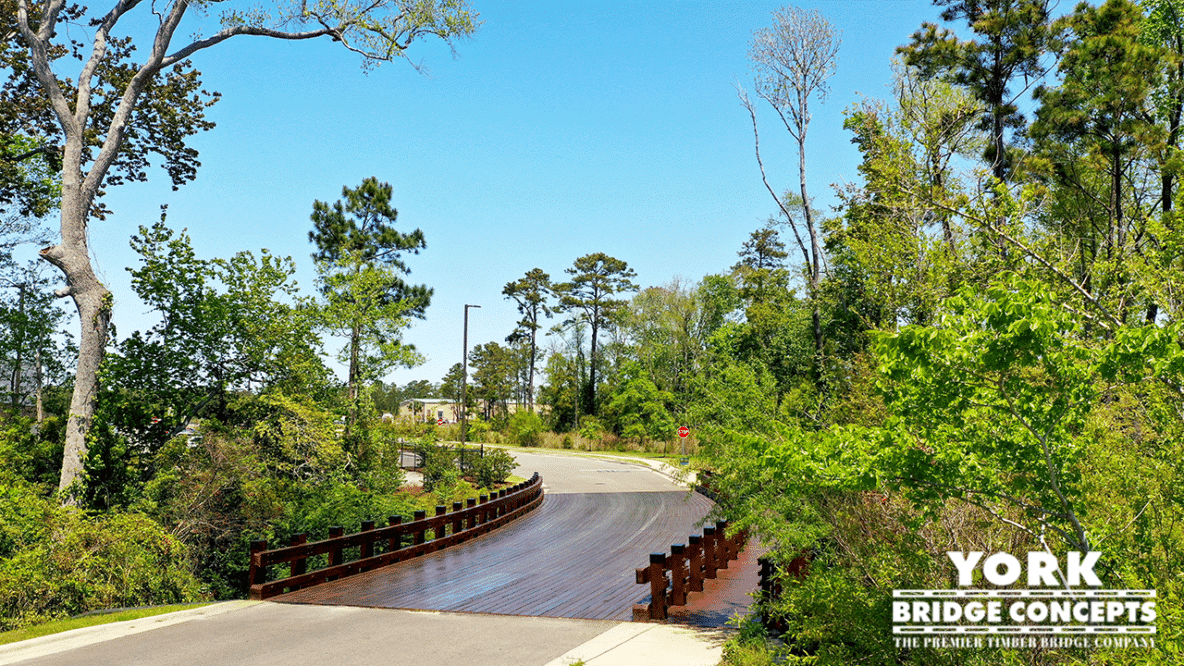Enhancing Community Connectivity: The Ocean Isle Bridge Project by York Bridge Concepts
York Bridge Concepts is renowned for its ability to blend functional engineering with aesthetic brilliance, creating structures that serve as both vital thoroughfares and community landmarks. The Ocean Isle project exemplifies this dual capability perfectly. This initiative involved the construction of a 32-foot double-lane vehicular bridge, complete with an attached pedestrian section, designed to connect a residential neighborhood directly to the bustling Publix Grocery retail center.
Specifications
- Vehicular Width:
- 25' (23' clear)
- Pedestrian Width:
- 11' (10' clear)
- Length:
- 32'
- Height:
- 10' above grade
- Capacity:
- HS20-44/85 PSF
- Construction:
- Ground Up
- Span Type:
- Free Span
- Material:
- CCA/CA-C Treated Southern Yellow Pine
- Foundation:
- Timber Abutments (Acrylic/Polymer Coated where exposed)
- Stringers:
- SYP Glulam Stringers (Acrylic/Polymer Coated where exposed)
- Vehicular Deck System:
- 1.5" SYP Top Deck
4" SYP Subdeck - Pedestrian Deck System:
- 1.5" SYP Deck
- Guard Rail:
- Decero™ X-Style Design Series
- Handrail:
- Decero™ Wire Mesh Design Series
- Crossing:
- Wetland
Bridging The Ocean Isle Market Place Community
The Ocean Isle bridge project was initiated to address a critical need for improved access across the Kilbart Slough and safety for both vehicles and pedestrians traveling between a local neighborhood and a nearby Publix retail hub. Prior to the bridge's construction, residents faced a lengthy detour that complicated their commutes and limited pedestrian access to essential services. York Bridge Concepts stepped in to design a solution that would streamline these routes and enhance accessibility.
Design-Build For Ocean Isle Market Place
The bridge spans 32 feet and features two lanes dedicated to vehicular traffic, alongside an attached pedestrian walkway. This design ensures safe and efficient travel for all users, whether they are driving, walking, or cycling. The structure's robust engineering accommodates heavy vehicle loads while providing ample space for pedestrians, demonstrating a perfect balance between strength and space optimization.
In terms of aesthetics, the bridge was designed to complement its coastal environment. The materials and colors were carefully selected to blend with the seaside landscape, reflecting the natural beauty of Ocean Isle. The design also incorporates modern, durable materials that withstand the harsh saline atmosphere, ensuring longevity and reducing maintenance needs.
Selected Materials Used For The Coastal Environment
Durability and sustainability are at the forefront of all York Bridge Concepts projects, and the Ocean Isle bridge is no exception. The construction utilized high-quality, weather-resistant materials capable of enduring the coastal climate without compromising the environment. These materials include treated timbers and corrosion-resistant metals that provide a foundation of strength and reliability.
A Positive Impact For The Community
The completion of the Ocean Isle bridge has had a profound impact on the community. The direct route has significantly reduced travel time for residents commuting to and from the retail center, enhancing convenience and reducing traffic congestion in surrounding areas. Moreover, the pedestrian pathway encourages walking and cycling, contributing to a healthier lifestyle among residents and decreasing vehicular emissions.
York Bridge Concepts Design Ensures Safety & Accessibility
Safety was a paramount concern during the design and construction phases of the Ocean Isle bridge. The project includes features such as protective guardrails, anti-slip surfaces, and adequate lighting to ensure safety at all times. The pedestrian pathway is distinctly separated from the vehicular lanes, providing a secure space for walkers and cyclists away from the traffic, making it a safe passage for all ages.
Creating A Community Landmark
Since its inauguration, the Ocean Isle bridge has become more than just a piece of infrastructure—it has transformed into a community landmark. It stands as a symbol of connectivity and progress, frequented by locals and admired for its design and functionality. The bridge not only supports the daily needs of the community but also enhances the aesthetic and cultural value of the area.
The Power Of Thoughtful Design
The Ocean Isle project by York Bridge Concepts is a testament to the power of thoughtful craftsmanship and community-focused design. It demonstrates how infrastructure can transcend its utilitarian purposes to become a cornerstone of community life. For those seeking innovative, durable, and beautiful bridge solutions, York Bridge Concepts remains a leader in the field, ready to bring your project from concept to reality.
All Feature Projects
What's Best: A Culvert Or A Timber Bridge?
What Is The Best Span Type For My Project?
Which Load Capacity I Need?
How Do I Cross An Environmentally Sensitive Area?
How Do I Create A Landmark?
How Long Does A Timber Bridge Last?

Culvert Or Bridge
If you're considering using a culvert for your crossing project. Click below to understand the best fit for your project.

Spanning Solutions
Spanning a crossing is one of the most important aspects of your crossing project. Find the best solution for your crossing needs.

Uses & Capacities
The load capacity of a timber bridge may surprise you. See specs for different loads and uses that will help your decision-making process.




