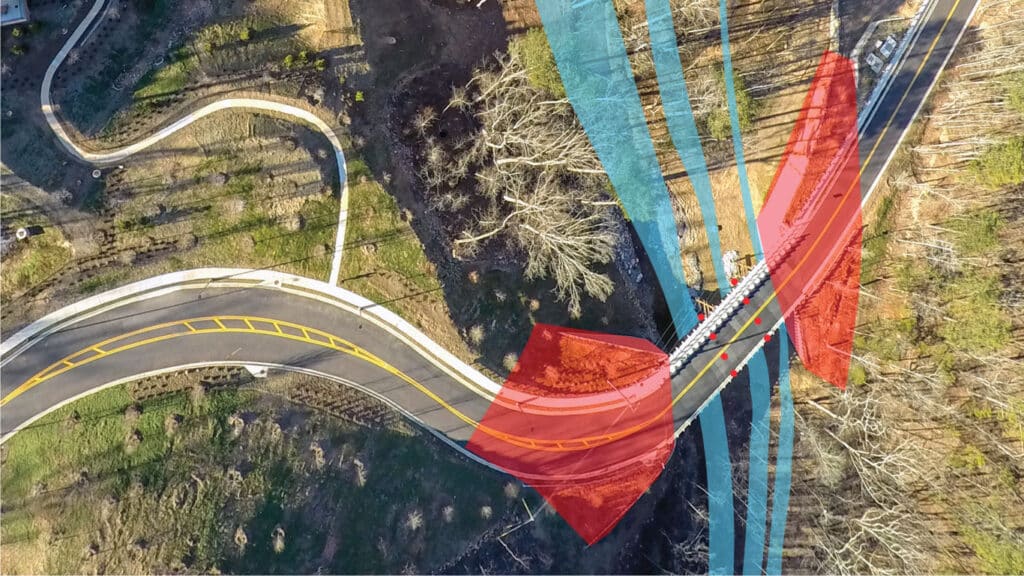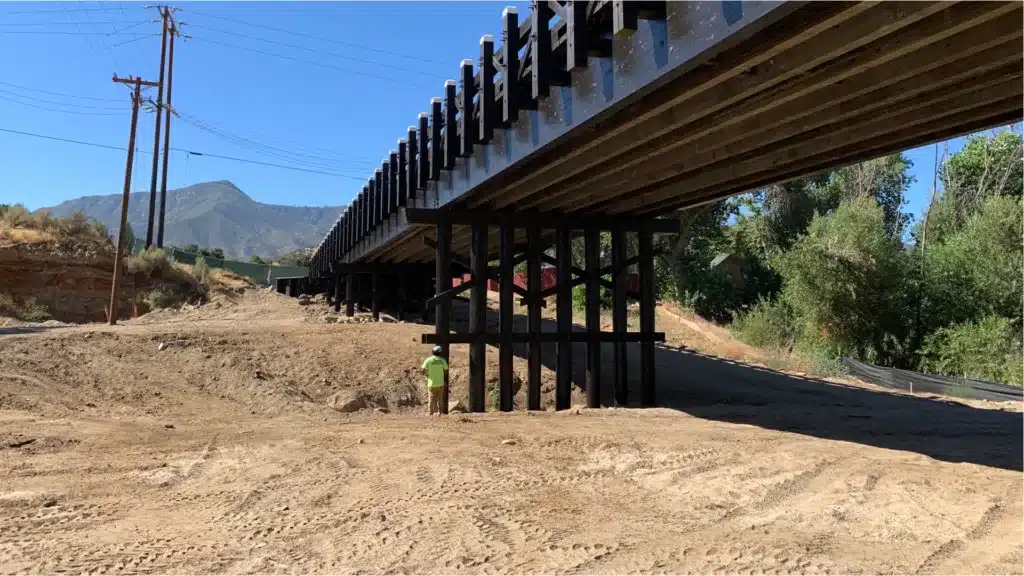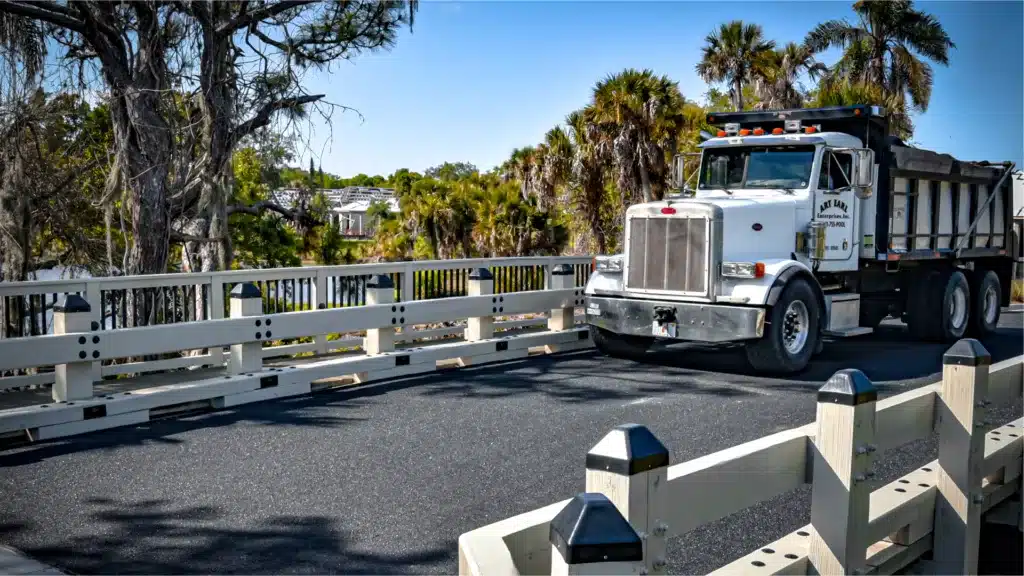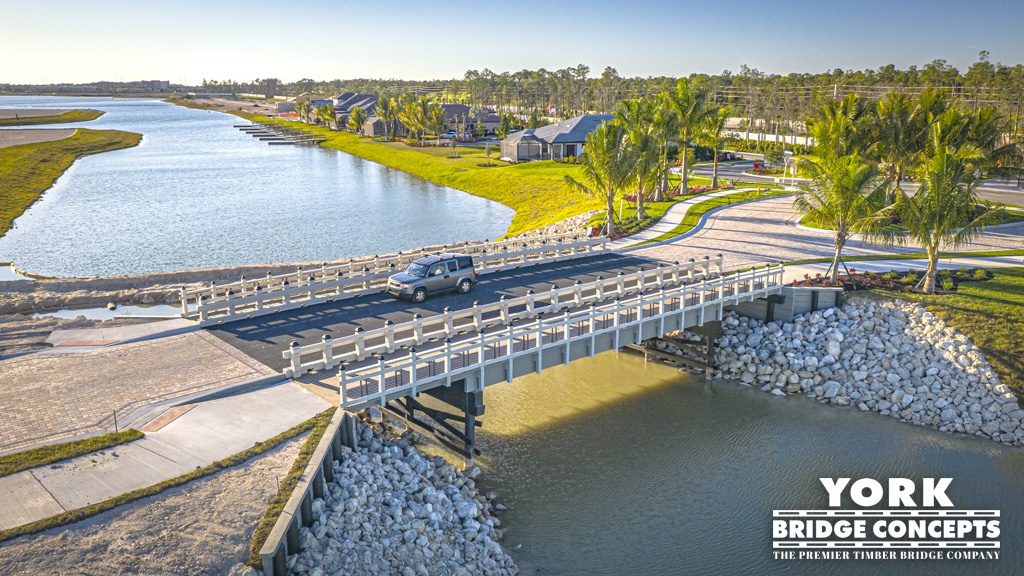Esplanade Lake Club's Exquisite Timber Bridge Project by York Bridge Concepts
Nestled within the serene beauty of Ft. Myers, Florida, the Esplanade Lake Club stands as a testament to resort lifestyle and modern luxury. In a remarkable collaboration between York Bridge Concepts and Taylor Morrison, this visionary community has been bestowed with the prestigious Urban Green Designed Community award, underscoring its commitment to sustainable living and aesthetic excellence.
At the heart of this exceptional community lies the crown jewel of transportation infrastructure - a meticulously crafted timber bridge, expertly designed and constructed by York Bridge Concepts. This marvel of engineering seamlessly integrates functionality, durability, and timeless beauty, enriching the landscape while providing essential connectivity.
The Design & Functionality Of Esplanade Lake Club Timber Bridge
Specifications
- Vehicular Width:
- 26' (24' 5" clear)
- Pedestrian Widths:
- 11'10" (10'5" clear) 5' 10" (4' 5" clear)
- Length:
- 80'
- Height:
- 13' above grade
- Capacity:
- HS20/44 / 85 PSF
- Construction:
- Ground Up
- Span Type:
- Multiple Span
- Span Lengths:
- (2) 16', (1) 48'
- Material:
- CCA/CA-C Treated Southern Yellow Pine & Composite
- Foundation:
- SYP Timber Piles & Abutments (Acrylic/Polymer Coated where exposed)
- Stringers:
- SYP Rough Sawn Timber & Glulam Stringers (Acrylic/Polymer Coated where exposed)
- Vehicular Deck System:
- 5 ½” Timber Deck
- Pedestrian Deck System:
- 1-½” Composite Deck
- Guard Rail:
- Decero™ Classic Design Series
- Handrail:
- Decero™ Wire Rope Design Series
- Crossing:
- Flood Plain
The double-lane vehicular timber bridge, adorned with an attached cart path and pedestrian walkway, epitomizes the marriage between form and function. York Bridge Concepts' expertise shines through in every aspect of the design, from the intricate timber detailing to the precision-engineered structure.
Focused On Aesthetics & Elegance For Sophisticated Living
As residents and visitors traverse the bridge, they are greeted by a symphony of natural beauty, with the timber's coastal design blending seamlessly with the surrounding environment and architecture. Each element of the bridge has stood meticulously crafted to exude elegance and charm, elevating the overall aesthetic of the Esplanade Lake Club.
Delivering A Masterpiece In Timber Bridge Design & Construction
In crafting the timber bridge at Esplanade Lake Club, York Bridge Concepts has not only delivered a masterpiece of engineering and design but has also contributed to the creation of a truly exceptional living environment. With its seamless integration of functionality, aesthetics, and sustainability, this bridge stands as a testament to the power of collaboration and innovation in shaping the communities of tomorrow.
Planning Resources
All Feature Projects
What's Best: A Culvert Or A Timber Bridge?
What Is The Best Span Type For My Project?
Which Load Capacity I Need?
How Do I Cross An Environmentally Sensitive Area?
How Do I Create A Landmark?
How Long Does A Timber Bridge Last?

Culvert Or Bridge
If you're considering using a culvert for your crossing project. Click below to understand the best fit for your project.

Spanning Solutions
Spanning a crossing is one of the most important aspects of your crossing project. Find the best solution for your crossing needs.

Uses & Capacities
The load capacity of a timber bridge may surprise you. See specs for different loads and uses that will help your decision-making process.














