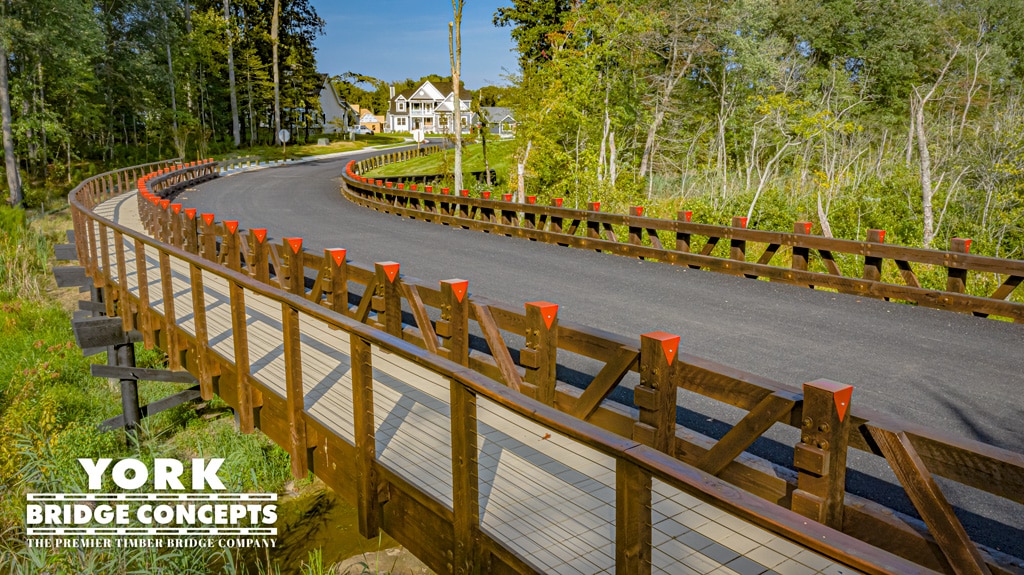YBC Coastal Club Project
Setting the Standards for Wetland Vehicular Bridges
Infrastructure development in sensitive ecological areas demands a balance between functionality and sustainability. The Coastal Club Project by Schell Brothers & YBC stands as a prime example of how a wetlands vehicular bridge can be constructed with minimal environmental impact while delivering long-term durability and aesthetic harmony with the surrounding landscape. This project highlights YBC's commitment to sustainable construction, utilizing innovative techniques to preserve and enhance the natural wetland ecosystem.
The Need For A wetlands Vehicular Bridge at Coastal Club
The Coastal Club, a premier resort-style community, required a vehicular bridge that could withstand the challenges of a wetland environment while ensuring seamless connectivity for residents and visitors. Traditional bridge construction often disrupts fragile wetland ecosystems, leading to long-term ecological consequences. The solution? A wetlands vehicular bridge designed and built by YBC, tailored to complement the environment rather than disrupt it.
Specifications
- Vehicular Width:
- 26' (24' 5" clear)
- Pedestrian Width:
- 5'10"
- Length:
- 190'
- Height:
- 7' above grade
- Capacity:
- HS 20-44 & 85 PSF
- Construction:
- Deck Level
- Span Type:
- Multiple Span
- Span Lengths:
- (11) 13'-15', (1) 34'
- Material:
- CCA/CA-C Treated Southern Yellow Pine
- Foundation:
- SYP Timber Piles & Abutments (Acrylic/Polymer Coated where exposed)
- Stringers:
- SYP Rough Sawn Timber & Glulam Stringers (Translucent Coated where exposed)
- Vehicular Deck System:
- 6” Double Timber Deck
- Pedestrian Deck System:
- 1-½” Timber Deck
- Guard Rail:
- Decero™ K-Style Design Series
- Handrail:
- Decero™ Wire Rope Design Series
- Crossing:
- Flood Plain
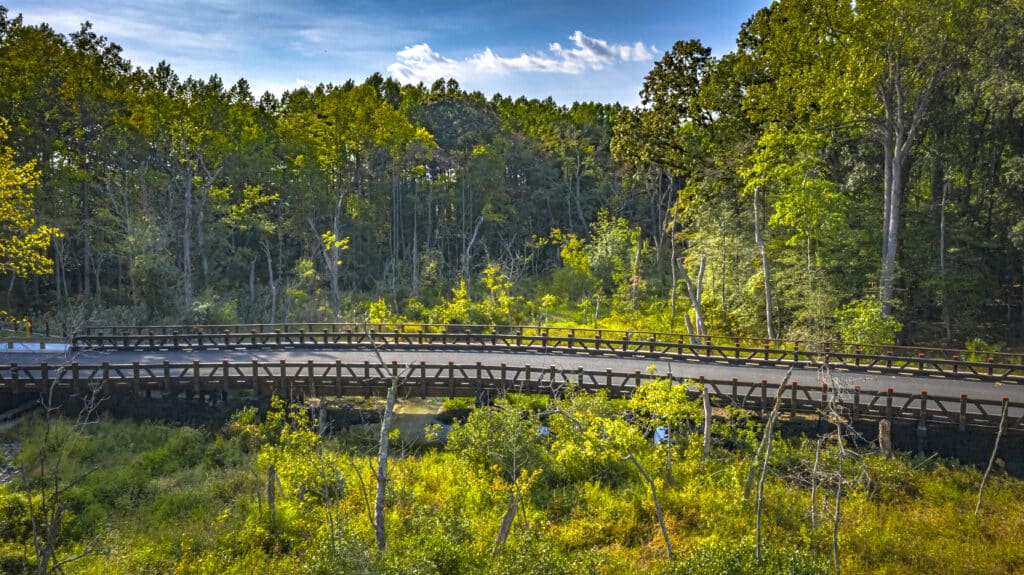
See The Coastal Club Case Study
Sustainable Construction Practices For The Coastal Club Wetlands Vehicular Bridge
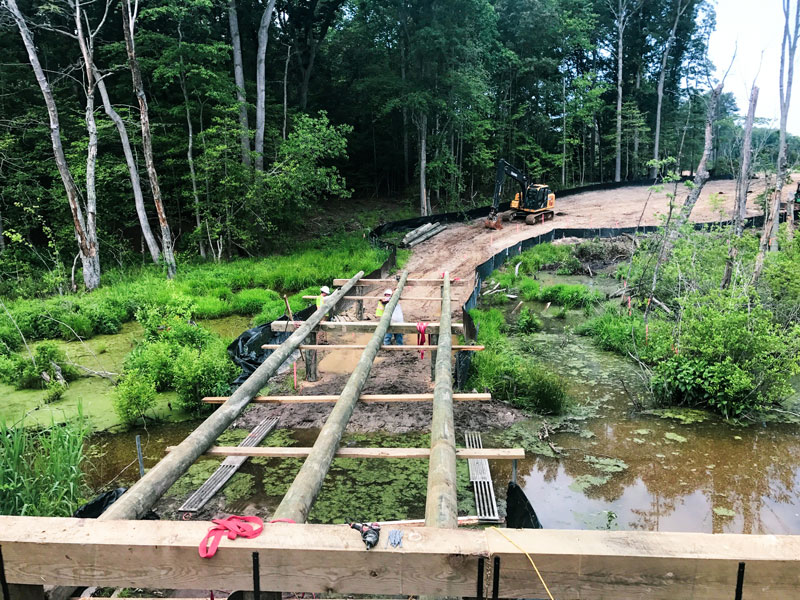
York Bridge Concepts' approach to sustainable construction is rooted in its expertise in eco-friendly bridge design. Our Sustainable Construction practices require minimal excavation which mitigates wetland degradation, YBC's bridges are engineered to minimize their footprint while offering unmatched longevity.
- Minimal Environmental Disruption: The bridge design reduces the need for extensive excavation and foundation work, preserving wetland hydrology and wildlife habitats.
- Eco-Friendly Materials: sustainably sourced materials that ensure durability while reducing the carbon footprint of construction.
- Long-Term Sustainability: The bridge is designed to withstand the wetland's natural conditions, minimizing maintenance requirements and extending its lifespan.
Wetland Mitigation and Ecosystem Preservation
A major concern when constructing in wetlands is ensuring wetland mitigation, a process that offsets potential environmental disturbances. YBC integrates wetland-friendly design principle to protect existing water flow patterns and natural vegetation.
- Elevated Design: The bridge is strategically elevated to allow for natural water movement beneath the structure, preventing stagnation and habitat disruption.
- Erosion Control: Specially designed abutments and erosion-resistant materials prevent soil degradation while maintaining structural integrity.
- Preserving Native Flora and Fauna: The bridge footprint was planned to avoid disrupting key ecological zones, ensuring that local wildlife habitats remain intact.

Coastal Club Wetlands Vehicular Bridge Engineering for durability and performance
A vehicular bridge in a wetland environment requires advanced engineering to ensure strength, resilience, and safety. YBC's expertise in designing custom timber bridges resulted in a structure that meets all load-bearing requirements while withstanding wetland-specific challenges such as high humidity, moisture retention, and potential flooding.
- Heavy-Duty Components: The use of high-performance, pressure-treated timber ensures resistance to rot, decay, and insect damage.
- Advanced Structural Design: The bridge is engineered to support both light and heavy vehicles.
- Weather Resistance: YBC's eco-friendly bridges are designed to endure extreme weather conditions, including high winds, heavy rains, and fluctuating moisture levels.
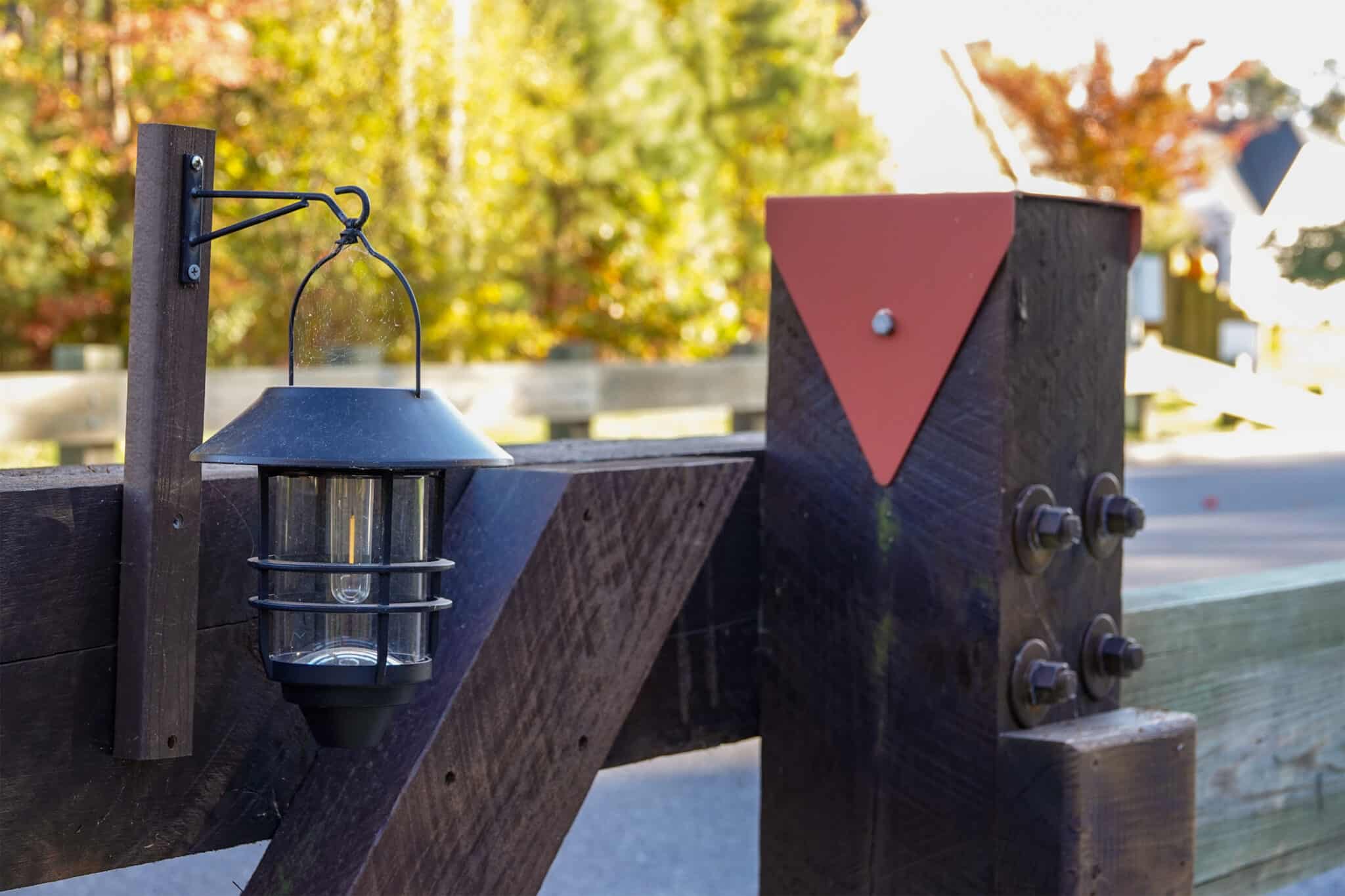
The Aesthetic and Functional Benefits of Eco-Friendly Bridges
Beyond their environmental and structural advantages, YBC vehicular bridges offer significant aesthetic benefits. Our bridges blend naturally with the surrounding environment, enhancing the beauty of the Coastal Club community.
- Seamless Integration With Nature: The natural warm wood tones and organic design of the bridge make it an attractive addition to the landscape.
- Reduced Noise Pollution: This bridge is engineered with eco-friendly materials that absorb sound when crossing, contributing to a quieter, more serene environment.
- Enhanced Property Value: Well-designed infrastructure improves community appeal, increasing property values and attracting potential buyers.
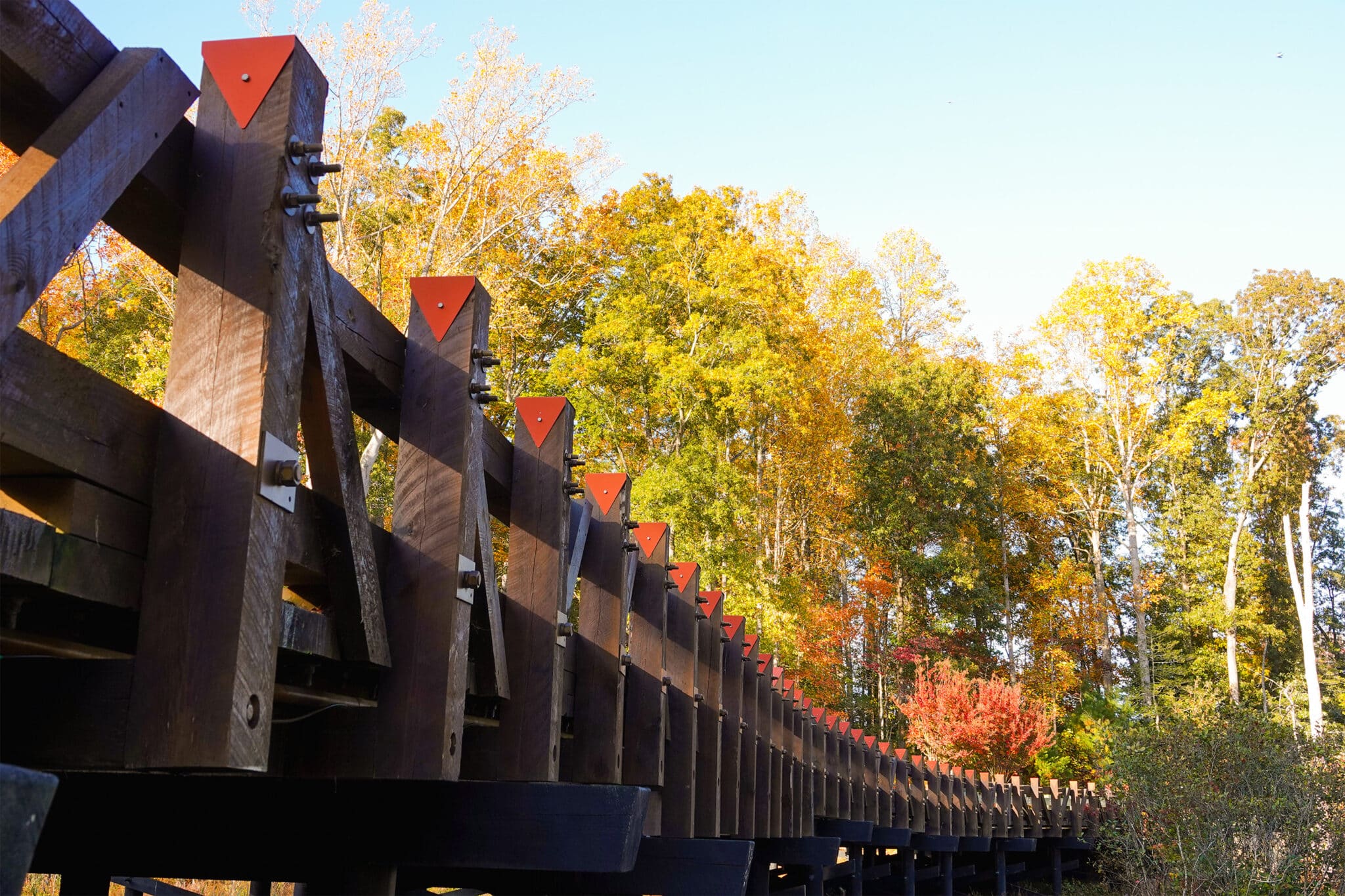
York Bridge Concepts: A Leader in environmentally Friendly Bridge Innovation
YBC has built a reputation as North America's Premier Eco-Friendly bridge builder. With decades of experience in designing and constructing vehicular bridges, YBC continues to push the boundaries of sustainable infrastructure solutions.
- Custom Engineering Expertise: Each bridge is designed to meet the unique requirements of its location, ensuring optimal performance and longevity.
- Commitment To Sustainability: YBC prioritizes eco-friendly construction methods, minimizing environmental impact while delivering durable and high-quality bridges.
- Proven Track Record: With thousands of successful bridge installations across the country, YBC is a trusted partner for environmentally conscious infrastructure projects.
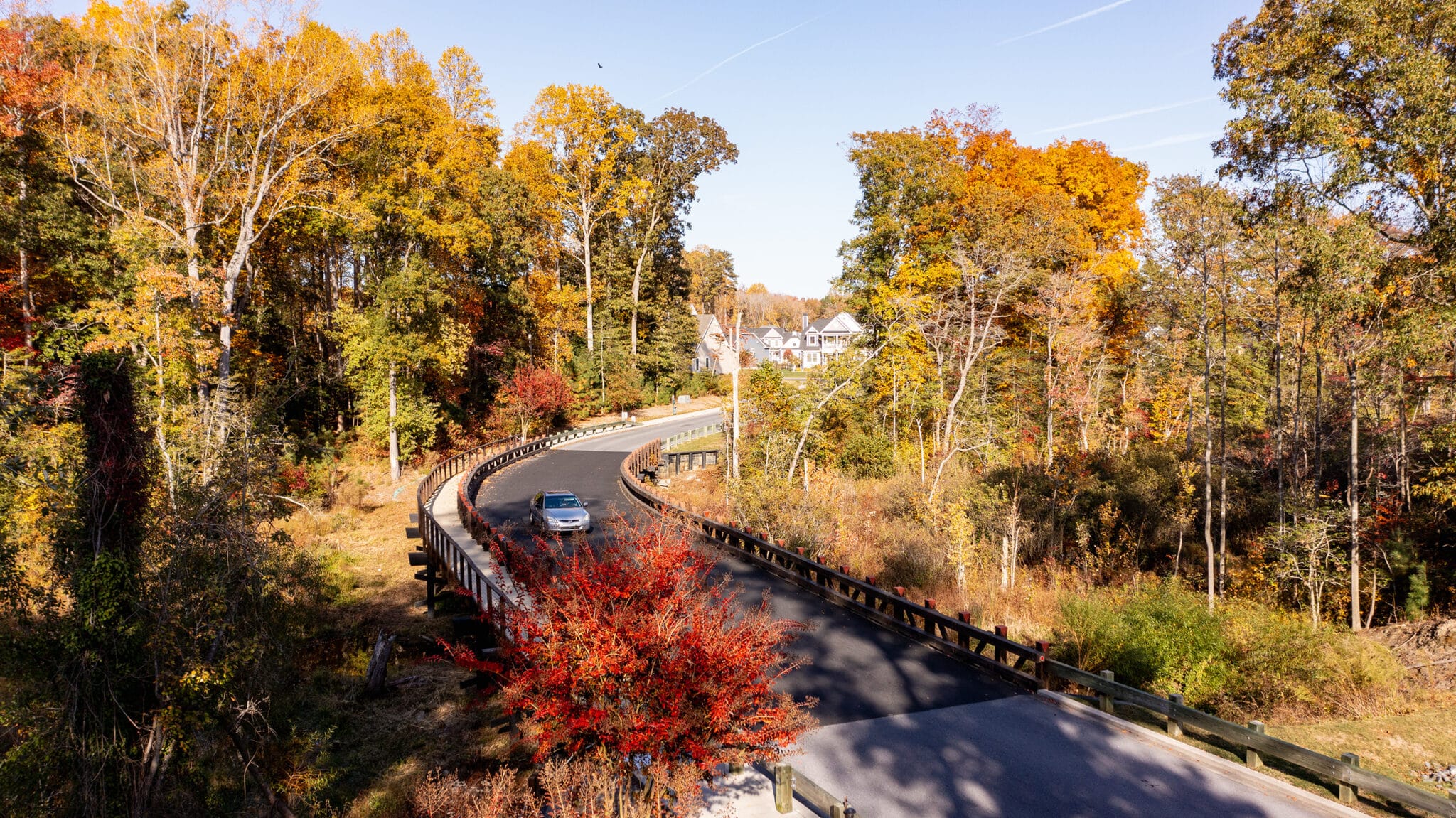
The future of Wetland Vehicular Bridges
As development continues to grow and highlight natural features, the demand for wetlands vehicular bridges will continue to be desired. Forward-thinking construction practices, like those implemented in the Coastal Club Project, set a precedent for responsible infrastructure development.
- Innovative Materials: Advanced timber treatments, composite materials, high-quality fasteners, and other eco-friendly materials will further enhance the longevity and sustainability of YBC's premium eco-friendly bridges.
- Smart Engineering Solutions: Future projects will integrate smart technology to monitor structural integrity and environmental conditions in real time.
- Expanded Wetland Mitigation Strategies: Ongoing research and collaboration will lead to even more effective wetland conservation efforts.
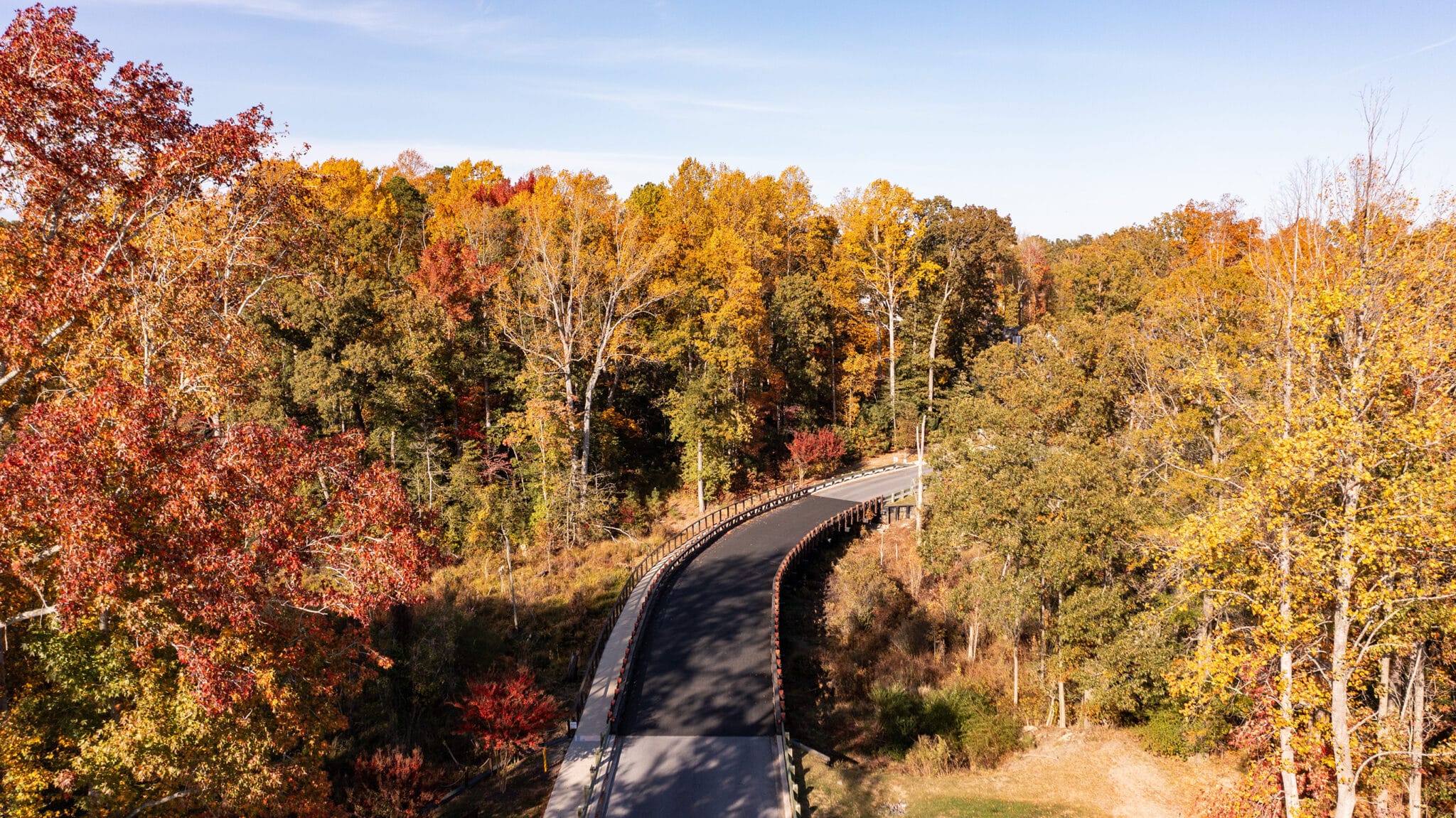
A Sustainable Infrastructure Model
York Bridge Concepts' Coastal Club Project serves as a model for sustainable infrastructure, demonstrating that vehicular bridges in wetlands can be both functional and environmentally responsible. Through strategic wetland mitigation, innovative sustainable construction practices, and a commitment to ecological preservation, YBC has set a new standard for building in sensitive environments.
For developers and communities looking to create wetlands vehicular bridges that align with environmental best practices, York Bridge Concepts remains the go-to expert, delivering durable, eco-friendly, and aesthetically pleasing timber bridges that stand the test of time.
Create Your Legacy Today
Discover the intersection of strength, durability, and environmental responsibility with York Bridge Concepts. Let's build a bridge to the future together.
All Feature Projects
What's Best: A Culvert Or A Timber Bridge?
What Is The Best Span Type For My Project?
Which Load Capacity I Need?
How Do I Cross An Environmentally Sensitive Area?
How Do I Create A Landmark?
How Long Does A Timber Bridge Last?
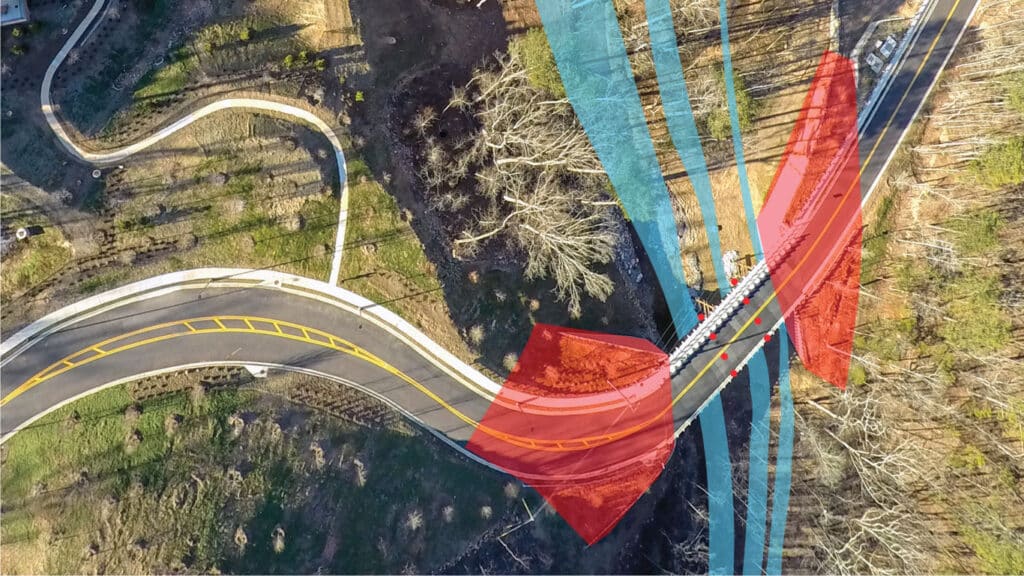
Culvert Or Bridge
If you're considering using a culvert for your crossing project. Click below to understand the best fit for your project.
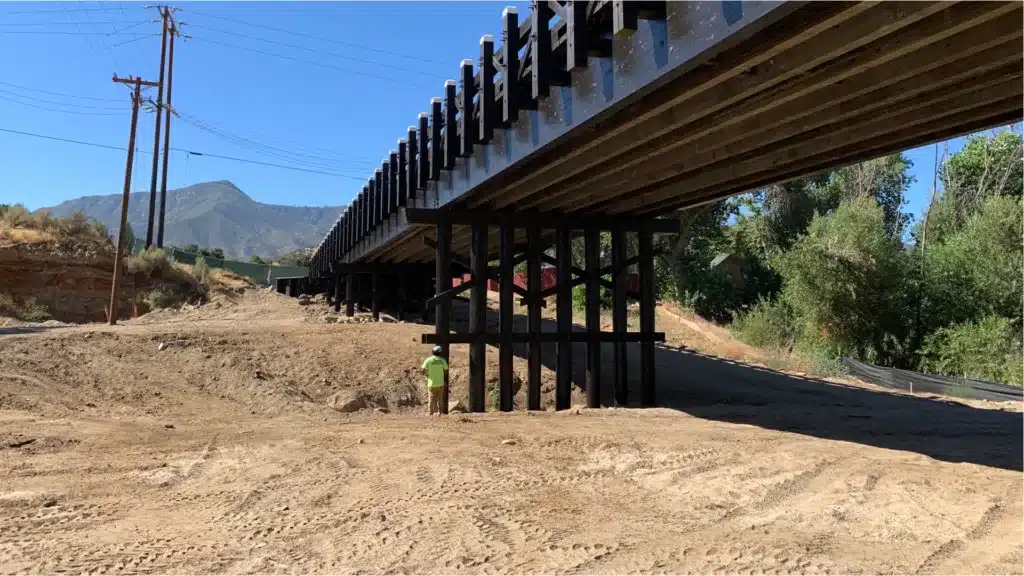
Spanning Solutions
Spanning a crossing is one of the most important aspects of your crossing project. Find the best solution for your crossing needs.
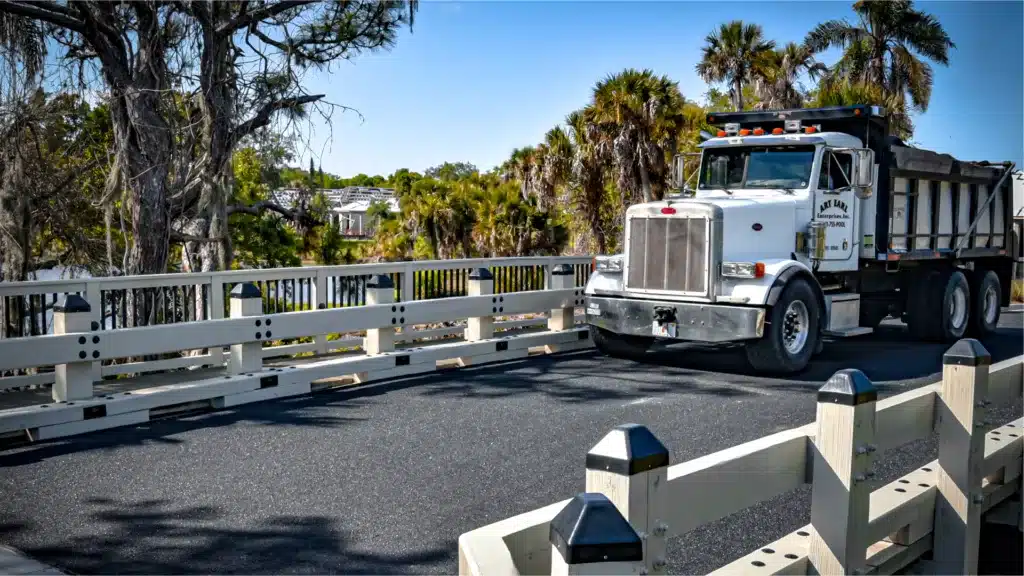
Uses & Capacities
The load capacity of a timber bridge may surprise you. See specs for different loads and uses that will help your decision-making process.

