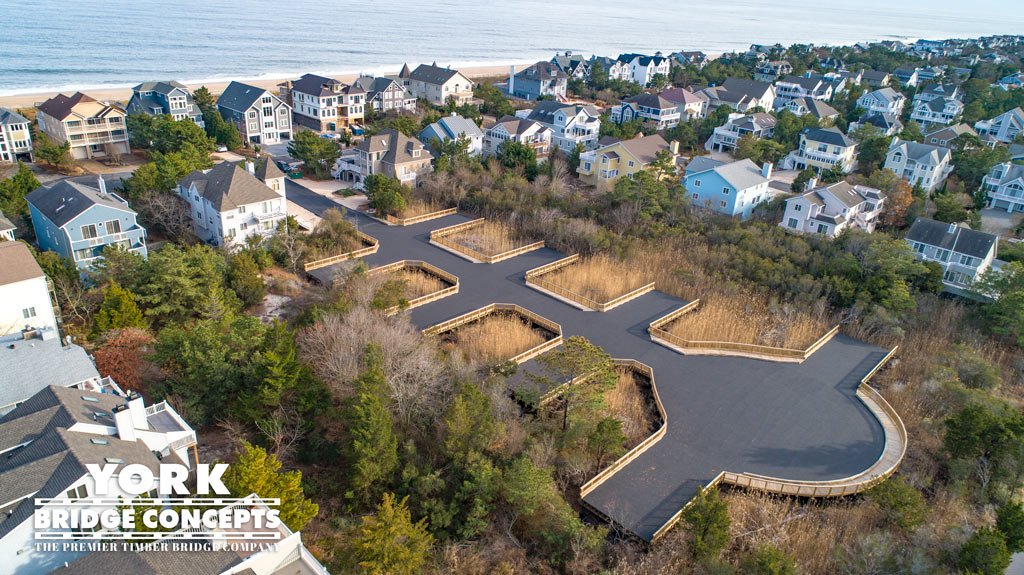Breakwater Beach: An Engineering Triumph Over Environmental Challenges
Nestled along the picturesque coastline of the Atlantic Ocean, Breakwater Beach stands as a testament to modern engineering and environmental stewardship. This unique development required a creative approach to infrastructure design due to its sensitive wetland environment. The journey to bring this project to life spanned over 12 years, a process fraught with challenges related to permitting, environmental regulations, and technical hurdles. However, through perseverance, innovation, and collaboration, a solution was found—an elegant raised cul-de-sac designed and constructed by York Bridge Concepts (YBC).
This impressive timber structure provides access to the premium residential lots without disturbing the fragile wetlands, showcasing how development and nature can coexist harmoniously.
Specifications
- Width:
- 24'7" drive aisle 23'7" driveways
- Length:
- 20,600 sq.ft. of driving surface
- Height:
- 3' above grade
- Capacity:
- HS 20-44 / 85 PSF
- Construction:
- Deck Level
- Span Type:
- Repetitive Span
- Material:
- CCA Treated Southern Yellow Pine
- Foundation:
- SYP Timber Piles
- Stringers:
- SYP Rough Sawn Timber
- Vehicular Deck System:
- 4 ½” Timber Deck
- Pedestrian Deck System:
- 1-½” Timber Deck
- Guard Rail:
- Decero™ Picket Design Series
- Crossing:
- Wetlands
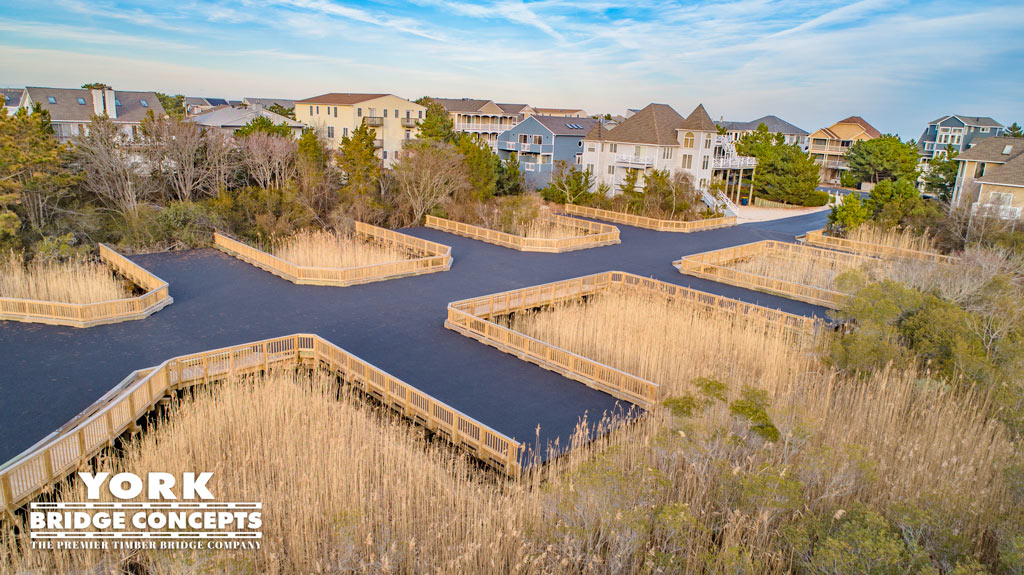
See The Breakwater Beach Case Study
The Long Road to Approval
The vision for Breakwater Beach was conceived with a deep understanding of the region’s environmental sensitivity. However, achieving this vision required a lengthy battle with regulatory bodies, as the area designated for development was classified as protected wetlands. In 1987, when initial plans for the development were first introduced, it quickly became apparent that standard road-building methods would not be feasible. Traditional infrastructure would require filling in the wetlands, which is prohibited under federal and state environmental regulations.
The initial attempts to secure permits for a conventional road were met with rejection. The developer hired some of the best consultants in the field—experts who had even contributed to writing the very regulations that now restricted development. Yet, despite their efforts and substantial financial investments, the necessary permits to build a roadway through the wetlands remained elusive.
The core issue lay in the strict rules governing wetland protection, particularly the placement of fill material, which could disrupt the natural ecosystem. This deadlock persisted for decades, leaving the developer with valuable, yet inaccessible, oceanfront property.
- James C. McCulley IV, PWS,York Bridge was instrumental in supplying information and specifications in order to assist with the approval process. During that time, we also had to convince the State Transportation Department and Environmental Department that this was viable. It only took Watershed Eco 12 years to gain the approvals and the developer over 30 years to gain access to these 8 lots. During that time, the lots have gained tremendous value and the York Bridge Roadway and driveways look amazing."
Watershed Eco LLC
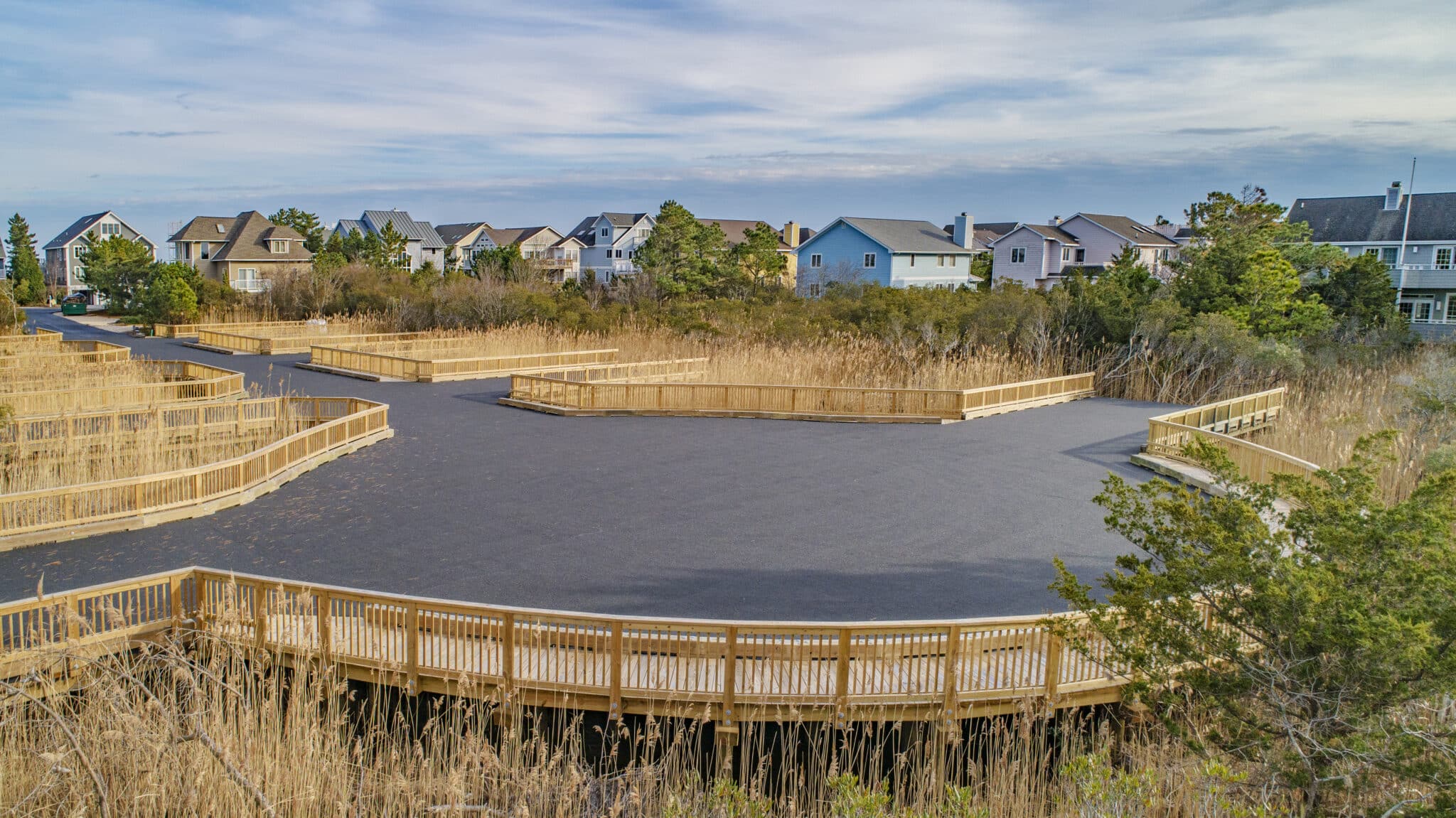
A New Approach: Pilings Instead of Fill
By the mid-2000s, the project was stagnant. However, hope was reignited when environmental consultant James C. McCulley IV, a professional wetland scientist, was brought on board. McCulley had extensive experience navigating the complexities of environmental regulations, and he quickly recognized that the only path forward was to avoid traditional methods altogether. Instead of proposing a standard road, McCulley suggested a groundbreaking alternative—building the road on pilings.
The U.S. Army Corps of Engineers’ regulations had a unique clause: while they heavily regulated fill material in wetlands, the placement of pilings was largely unregulated, as long as it didn’t have the same environmental impact as fill. This opened up a new possibility for the Breakwater Beach project. If the team could prove that the construction method using pilings wouldn’t disrupt the wetlands in the same way as fill, they might finally be able to secure the necessary permits.
This was far from a simple task. Over the next decade, McCulley and his team, including the experts at YBC, gathered extensive data and conducted detailed studies to demonstrate that their proposed solution would have minimal impact on the wetlands. These studies were submitted to various regulatory bodies, including the U.S. Army Corps of Engineers, the state’s Department of Environmental Protection, and the Department of Transportation. Each agency had to be convinced that this innovative approach would work.
Finally, after 12 long years of research, negotiations, and revisions, the permits were approved. It was a monumental victory for the developer, who had spent over 30 years trying to make these oceanfront lots accessible. During this time, the property values had skyrocketed, making the successful completion of the project even more significant.
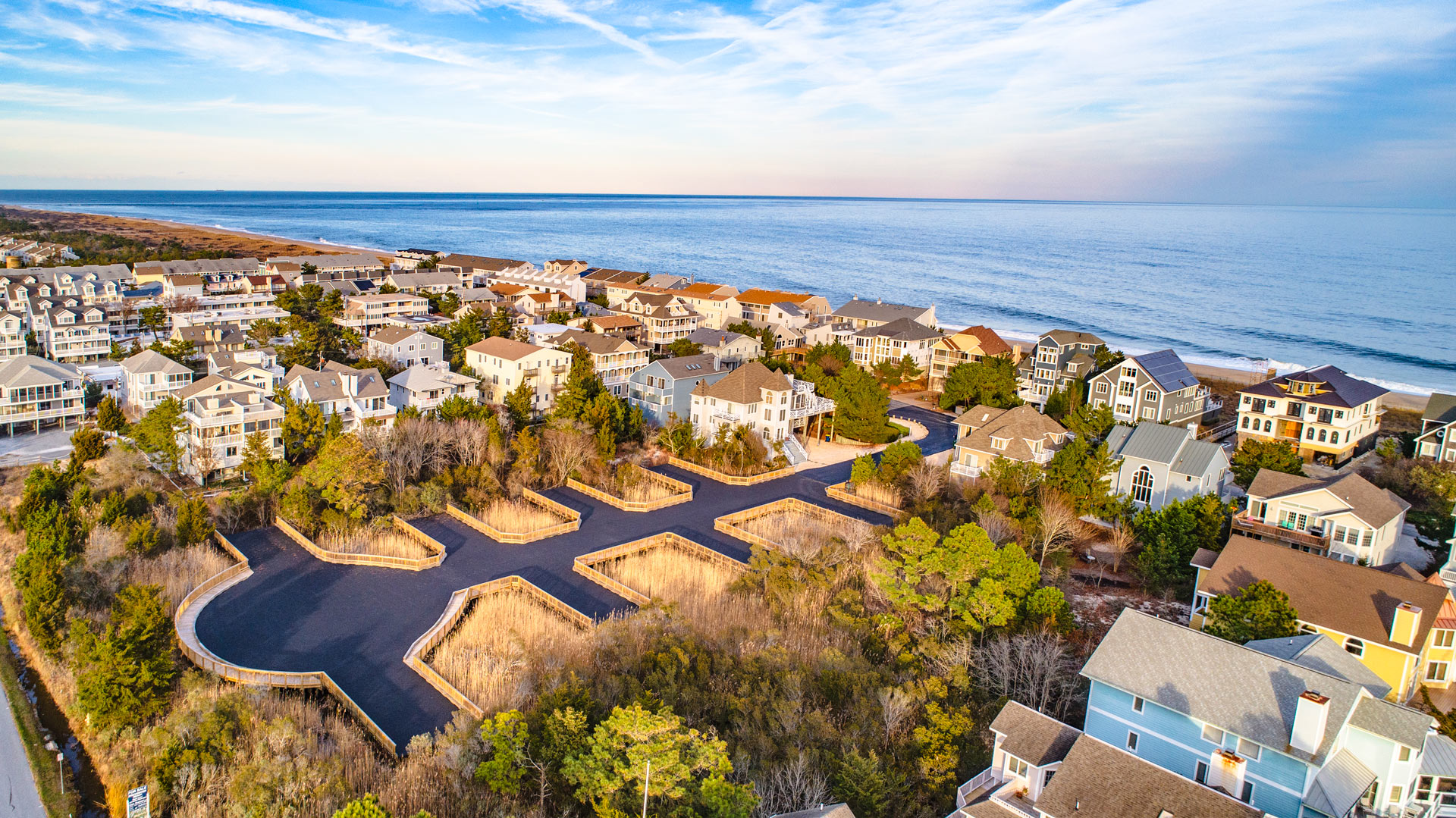
York Bridge Concepts Steps In: A Customized Design Solution
With the regulatory hurdles finally cleared, it was time to turn the vision into reality. The developer turned to York Bridge Concepts, a leader in the design and construction of timber structures in sensitive environments. YBC’s expertise was crucial in ensuring that the project met the stringent environmental requirements while also providing a durable, functional, and aesthetically pleasing solution.
YBC’s Decero™ Design team worked closely with the developer to create a custom solution tailored specifically to the unique challenges of Breakwater Beach. The result was a timber cul-de-sac that provides access to eight residential lots, each with double-width driveways, while also accommodating pedestrian pathways. The structure spans over 20,000 square feet of driving surface and rises just three feet above the ground, seamlessly blending into the natural landscape.
The entire structure is supported by Southern Yellow Pine timber piles, driven deep into the ground using YBC’s advanced friction set installation techniques. This method ensures a stable foundation without the need for fill, preserving the integrity of the wetland environment. Over 700 piles were installed using a vibratory hammer and splicing methods, resulting in a foundation that is expected to last for at least 75 years.
The Raised Cul-de-Sac: A Model of Sustainable Development
The key to the success of the Breakwater Beach project lies in the raised cul-de-sac design. By elevating the roadway above the wetlands, the team was able to avoid the use of fill material, which would have had a significant environmental impact. The timber structure hovers just three feet above the ground, minimizing the disturbance to the wetland grasses and other native vegetation.
This approach not only satisfied the environmental regulations but also enhanced the aesthetic appeal of the development. The cul-de-sac and driveways are framed by traditional timber picket pedestrian railings, which complement the coastal architecture of the homes that will soon be built. The entire structure blends harmoniously with its surroundings, offering homeowners stunning views of both the Atlantic Ocean and the Indian River Bay.
In addition to the environmental benefits, the raised cul-de-sac provides practical advantages for the homeowners. The elevated design reduces the risk of flooding, a significant concern in coastal areas. The structure’s durability and low-maintenance requirements also ensure that it will remain functional and visually appealing for decades to come.
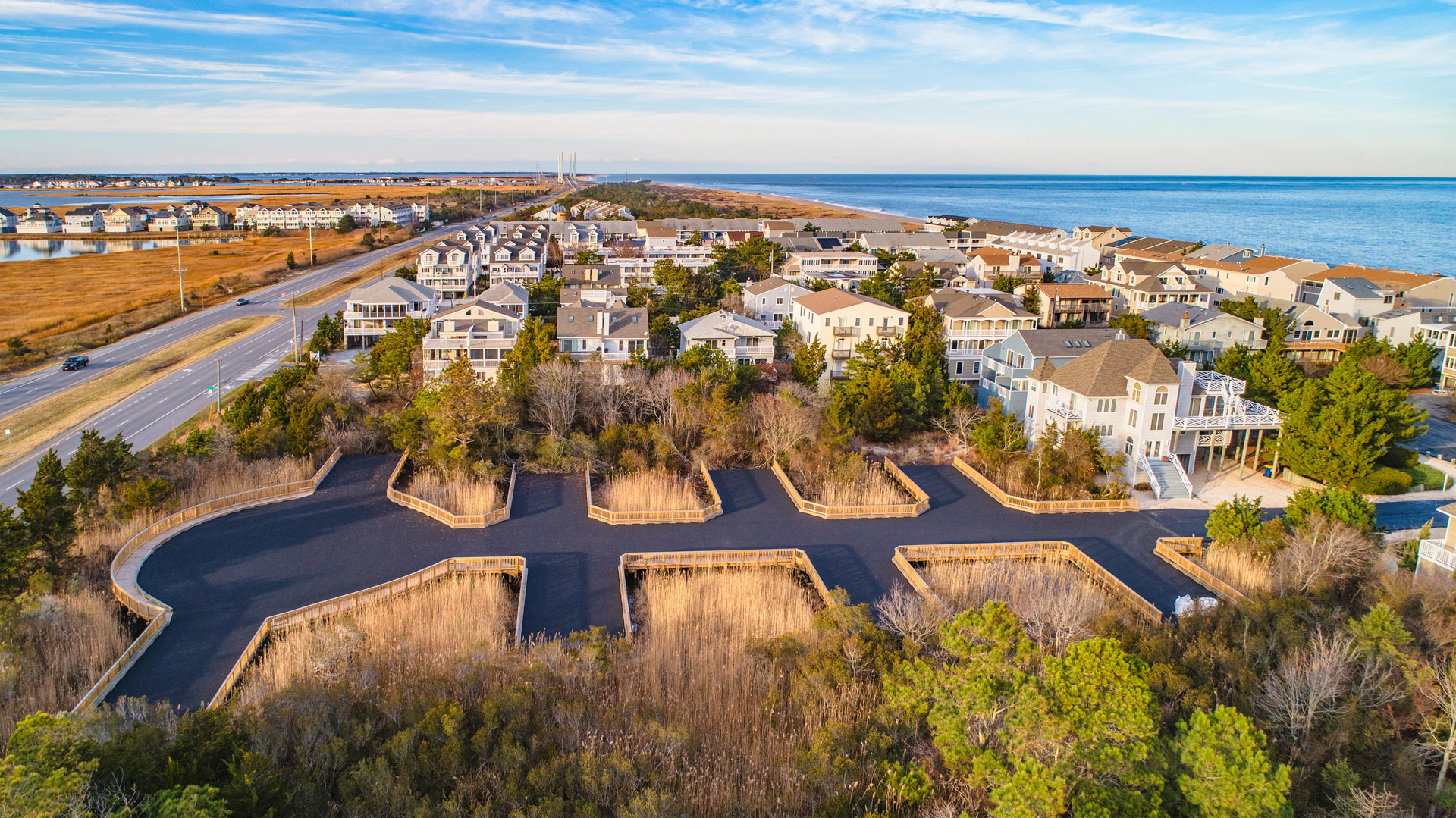
The Importance of Collaboration
The Breakwater Beach project is a shining example of how collaboration between developers, environmental consultants, and engineering firms can lead to innovative solutions that benefit both people and the environment. The developer’s perseverance, McCulley’s regulatory expertise, and YBC’s engineering ingenuity all played critical roles in bringing this project to fruition.
Throughout the process, YBC worked closely with the regulatory agencies to ensure that the design met all of the necessary requirements. Their experience in building timber structures in environmentally sensitive areas was invaluable in navigating the complex permitting process. By providing detailed specifications and data to support the project, YBC helped to secure the approvals needed to move forward.
YBC’s role didn’t end with the design. Their field team exhibited exceptional skill during the construction phase, ensuring that the project was completed to the highest standards. The installation of the timber piles required precision and expertise, particularly given the challenging conditions of the wetland environment. YBC’s commitment to quality and sustainability was evident in every aspect of the project, from the selection of materials to the construction methods used.
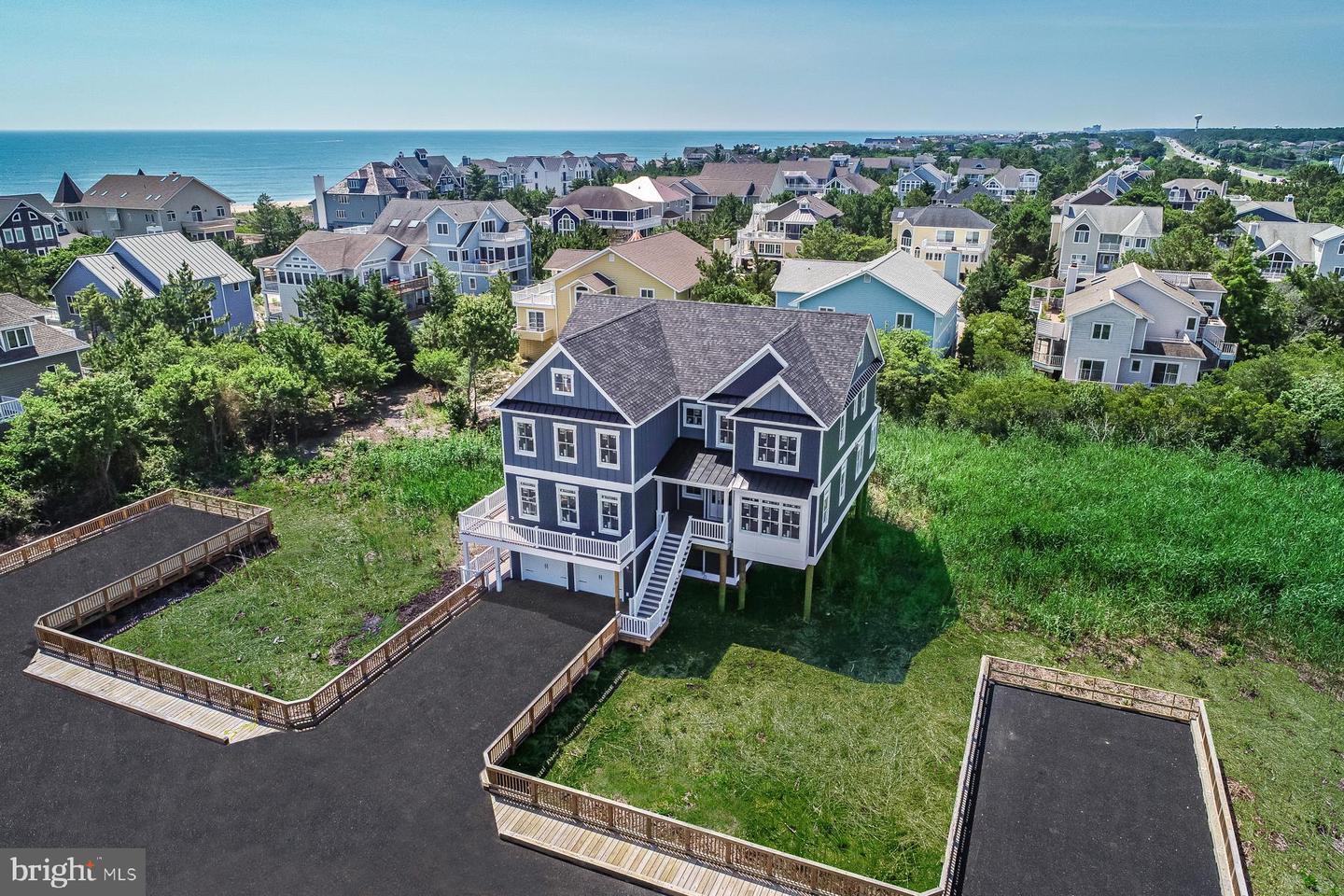
Looking To The Future
With the successful completion of the Breakwater Beach cul-de-sac, the developer can finally move forward with the construction of the residential homes that will occupy these coveted lots. The homeowners who choose to build in this exclusive community will not only enjoy breathtaking views and a prime location, but they will also be part of a development that exemplifies sustainable design and environmental responsibility.
The Breakwater Beach project serves as a model for future developments in environmentally sensitive areas. It demonstrates that with creativity, perseverance, and collaboration, it is possible to build in harmony with nature, preserving the beauty and integrity of the landscape for future generations.
For YBC, the project is yet another example of their ability to deliver custom solutions that meet the unique needs of their clients. Their expertise in timber bridge construction, combined with their commitment to sustainability, has made them a trusted partner for developers across the country. As environmental regulations continue to evolve, YBC is well-positioned to help clients navigate the complexities of building in protected areas.
A Stunning Example Of Sustainable Development
The Breakwater Beach project is a story of perseverance, innovation, and collaboration. What began as an inaccessible piece of oceanfront property has been transformed into a stunning example of sustainable development, thanks to the creative solutions provided by York Bridge Concepts and the dedication of the entire project team. After more than three decades of planning and 12 years of intense permitting battles, the dream of Breakwater Beach is finally a reality. This raised timber cul-de-sac not only provides access to some of the most valuable real estate on the East Coast but also serves as a model for future projects in environmentally sensitive areas.
All Feature Projects
What's Best: A Culvert Or A Timber Bridge?
What Is The Best Span Type For My Project?
Which Load Capacity I Need?
How Do I Cross An Environmentally Sensitive Area?
How Do I Create A Landmark?
How Long Does A Timber Bridge Last?
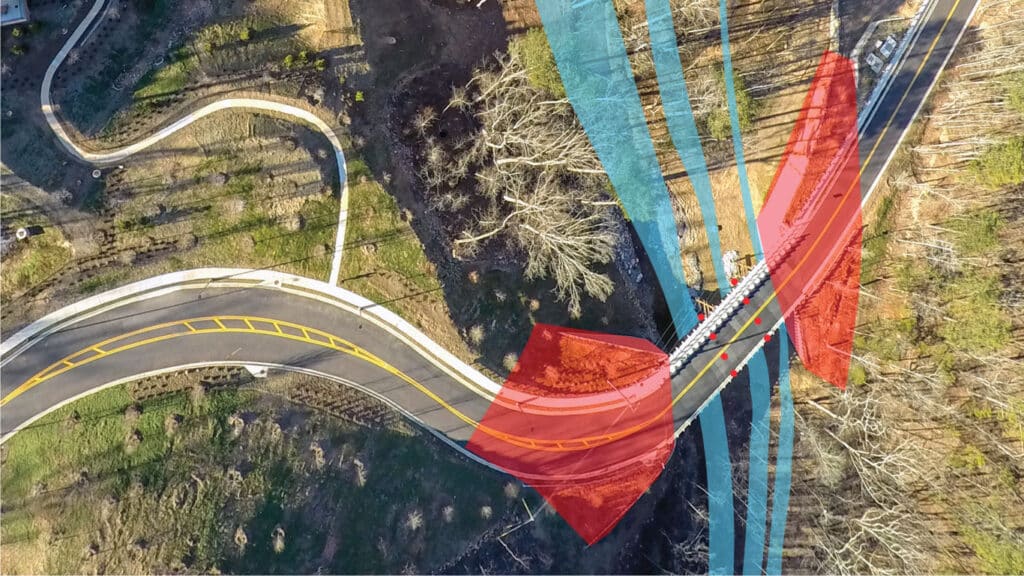
Culvert Or Bridge
If you're considering using a culvert for your crossing project. Click below to understand the best fit for your project.
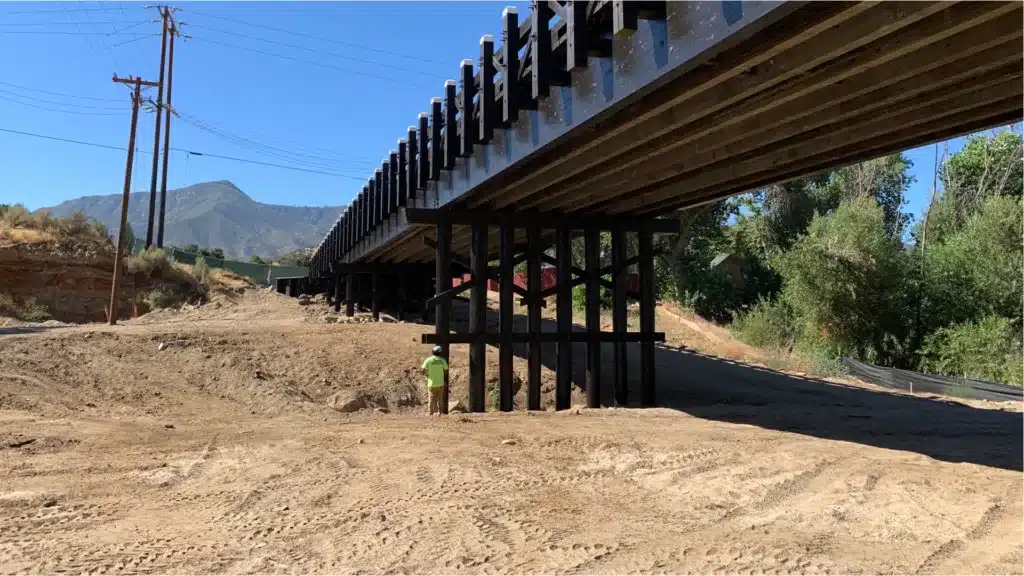
Spanning Solutions
Spanning a crossing is one of the most important aspects of your crossing project. Find the best solution for your crossing needs.
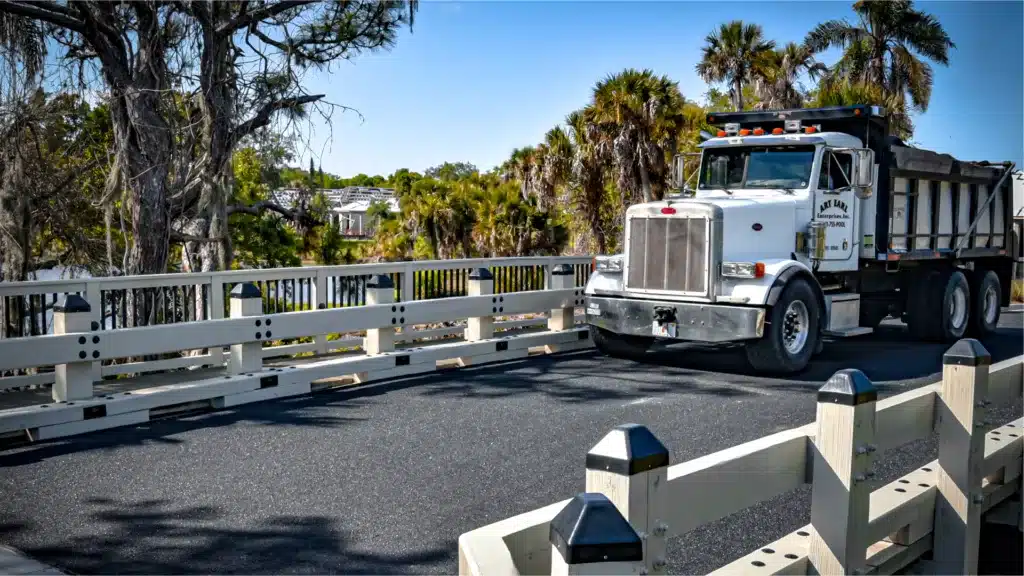
Uses & Capacities
The load capacity of a timber bridge may surprise you. See specs for different loads and uses that will help your decision-making process.

