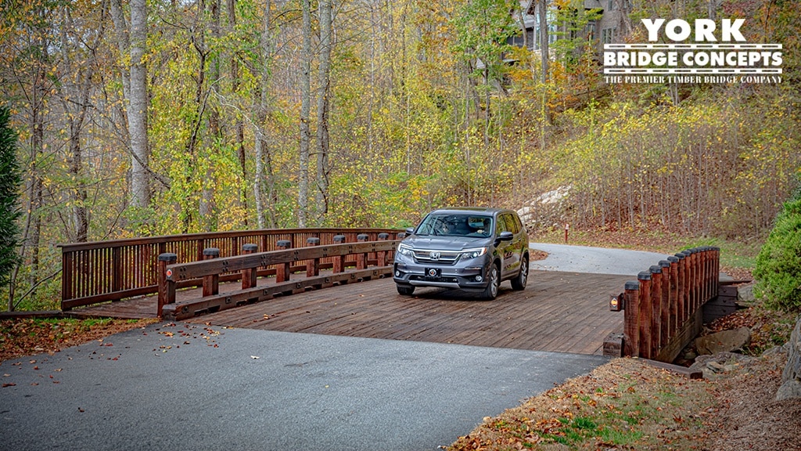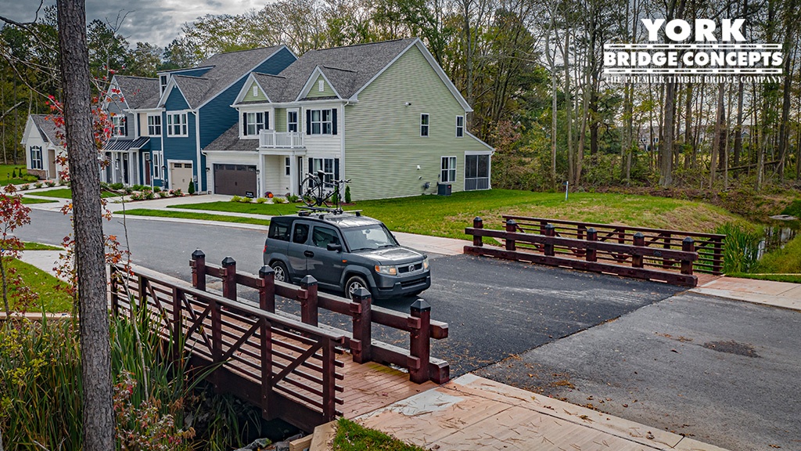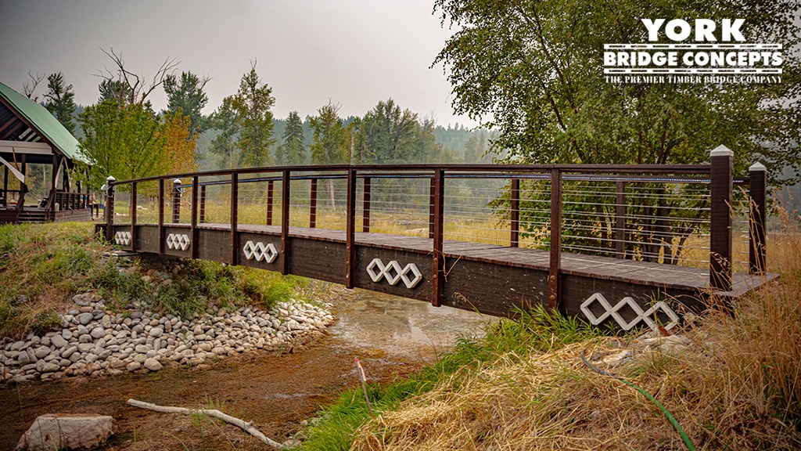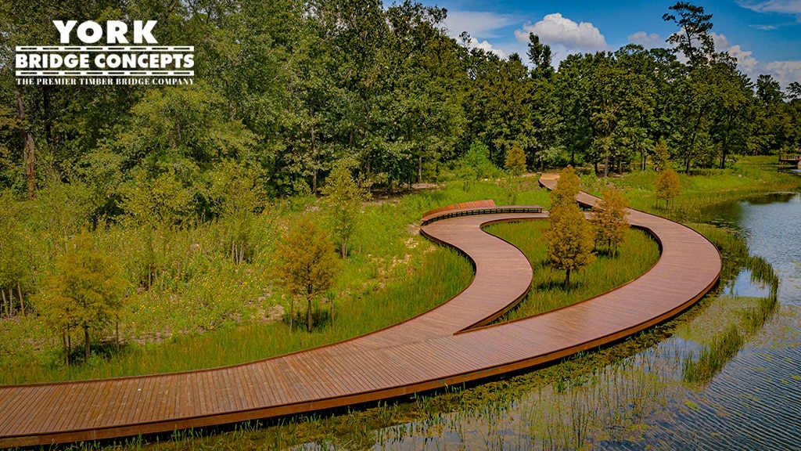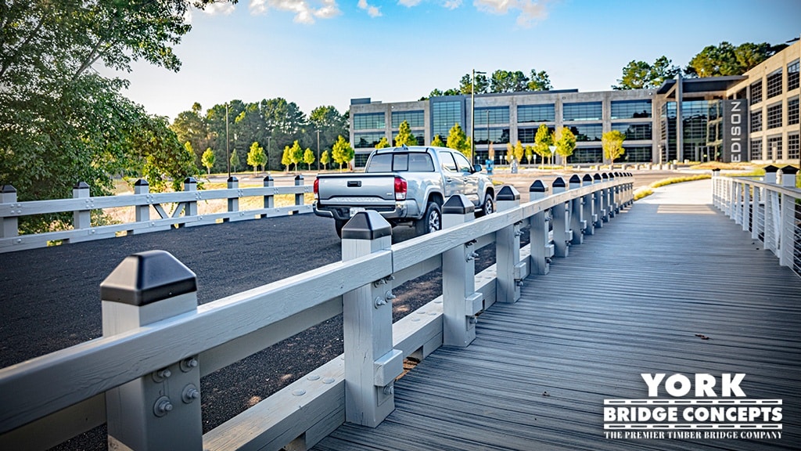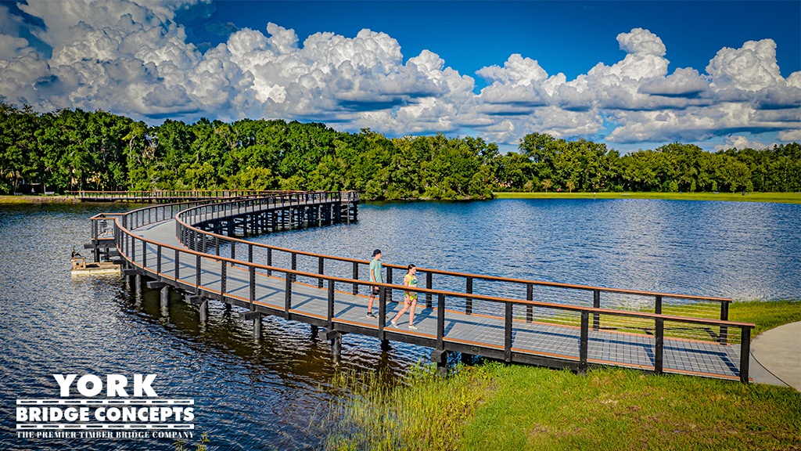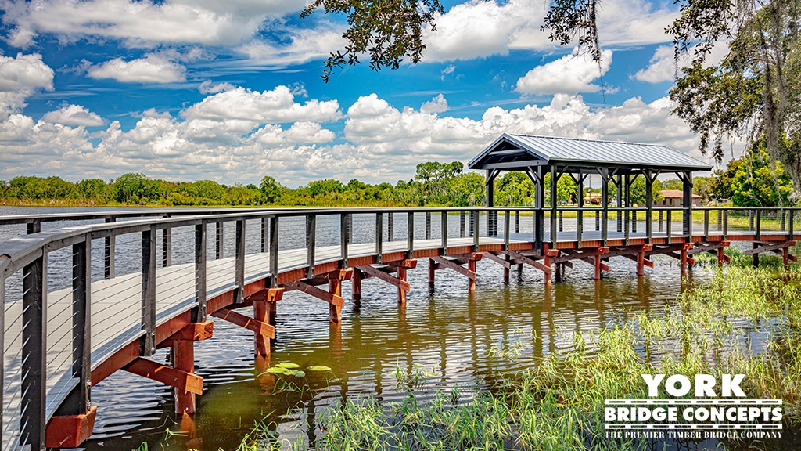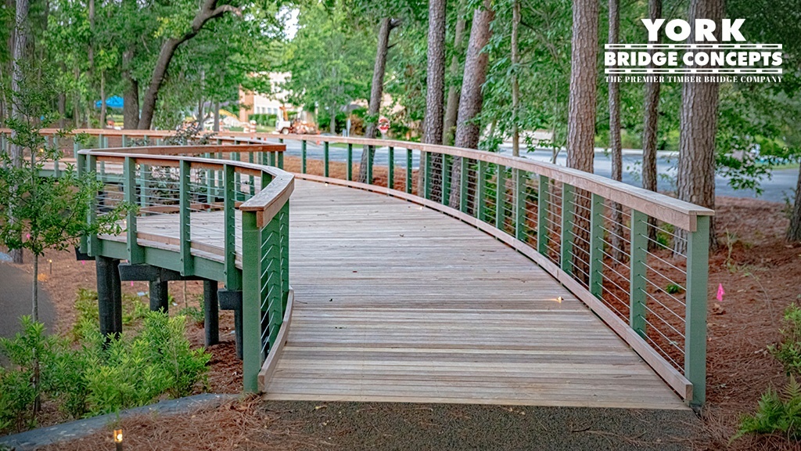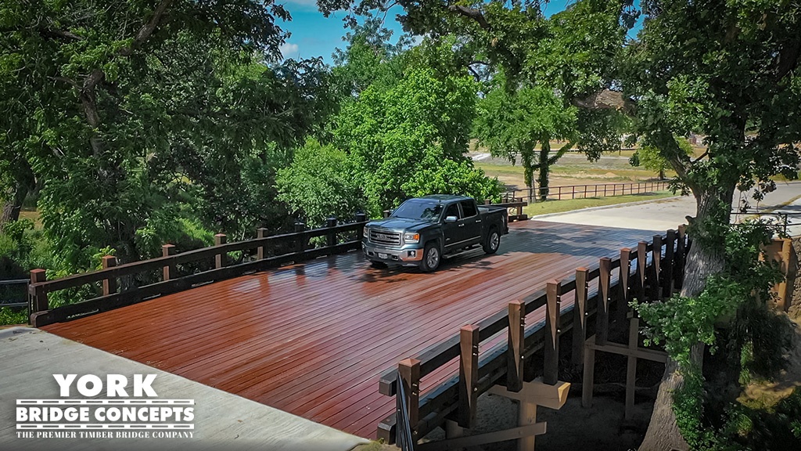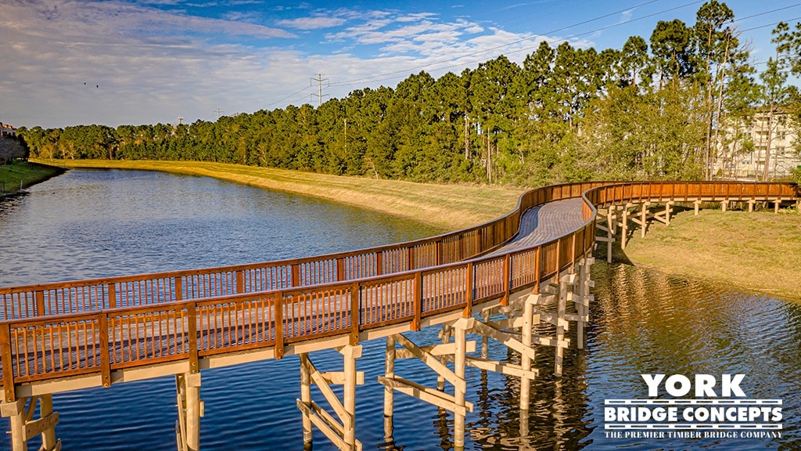Nestled in the scenic hills of Asheville, North Carolina, Southcliff is a unique residential community known for its commitment to nature conservation and luxurious living. With a focus on preserving the natural landscape, Southcliff offers its residents the best of both worlds—a peaceful, nature-centric environment and modern conveniences. As the community expanded, it required enhanced infrastructure that complemented its aesthetic and functional needs.
Carrollwood Village Park Pedestrian Bridge – Tampa, FL
View images, video, and specs of this project.
Lakeshore Foundation Park Pedestrian Bridge – Birmingham, AL – ASLA Alabama Merit Award Winning Bridge
View images, video, and specs of this project.
Willow Park North Multiple Span Vehicular Bridge – Willow Park, TX
View images, video, and specs of this project.
Oasis at Town Center Pedestrian Bridge – Jacksonville, FL
View images, video, and specs of this project.

