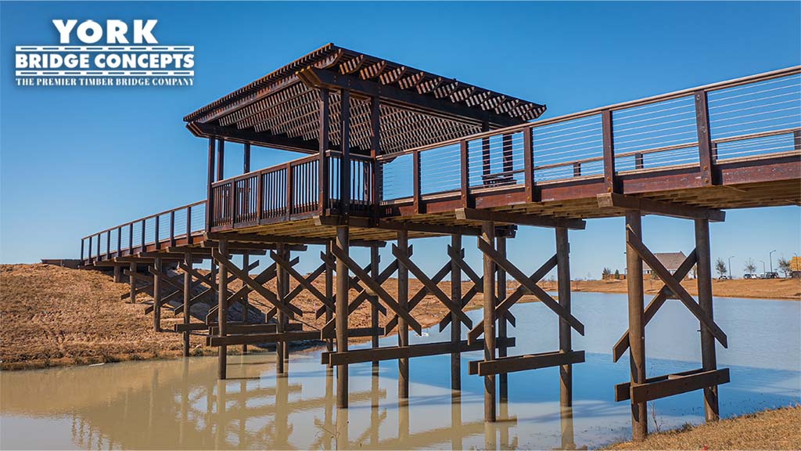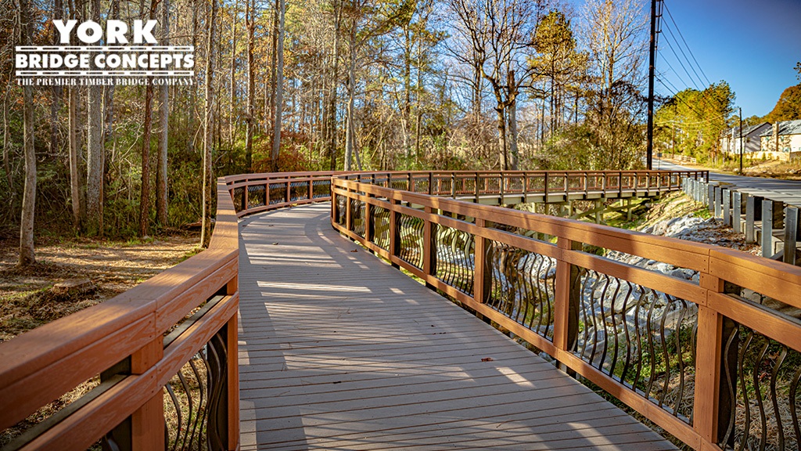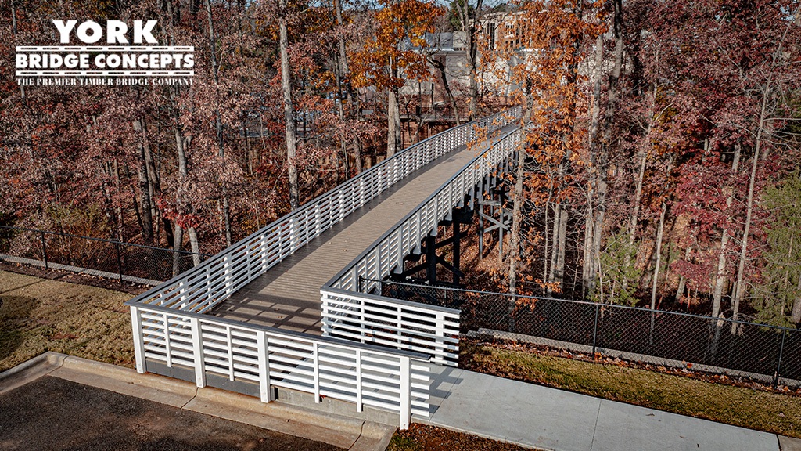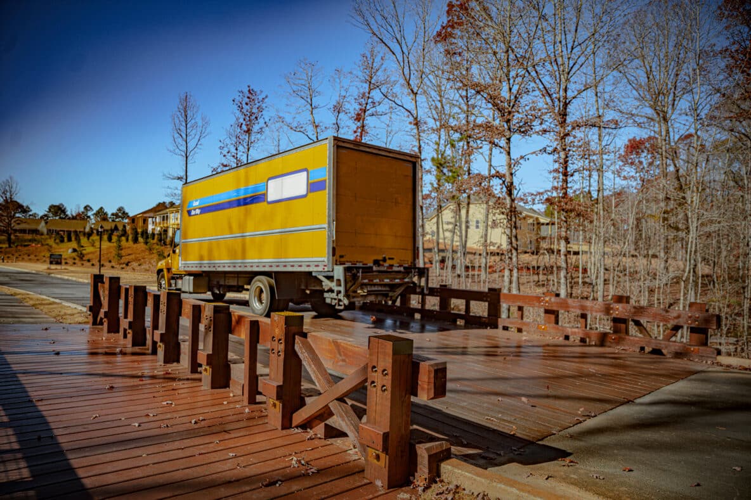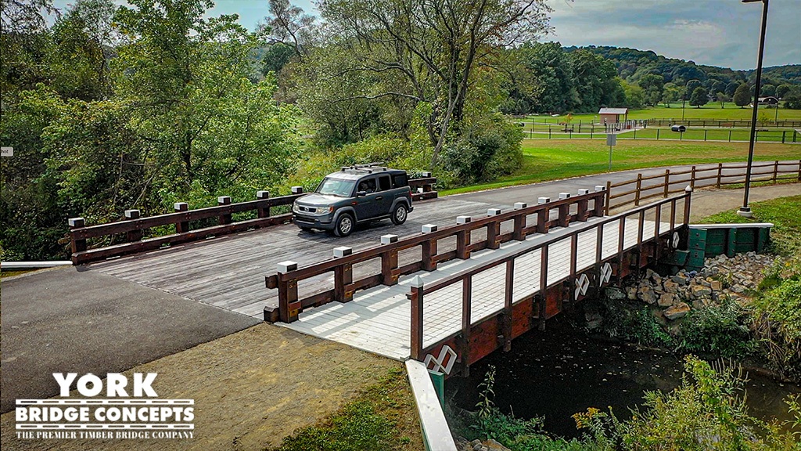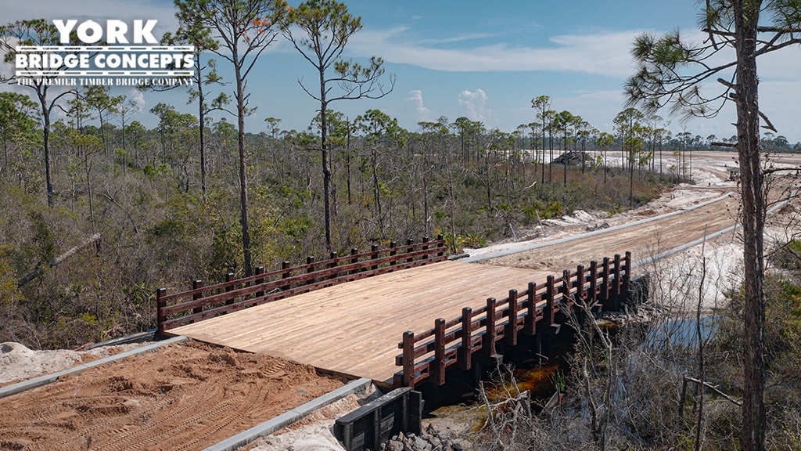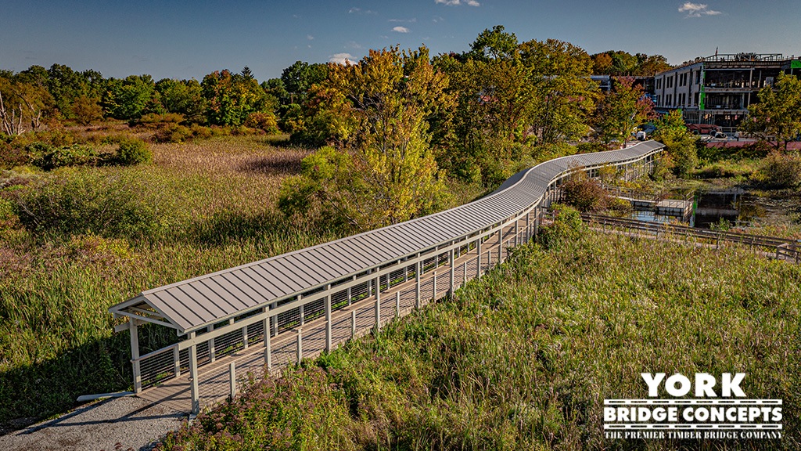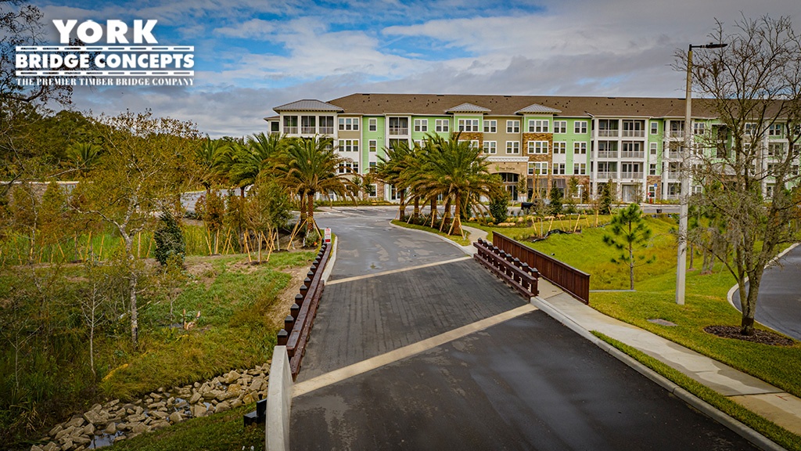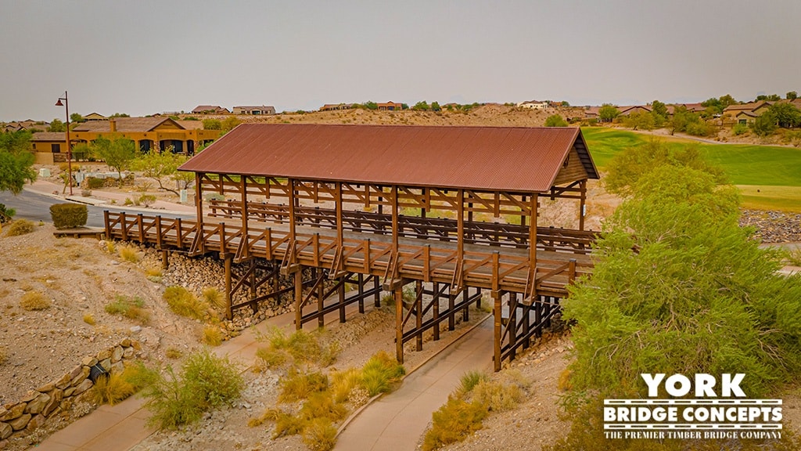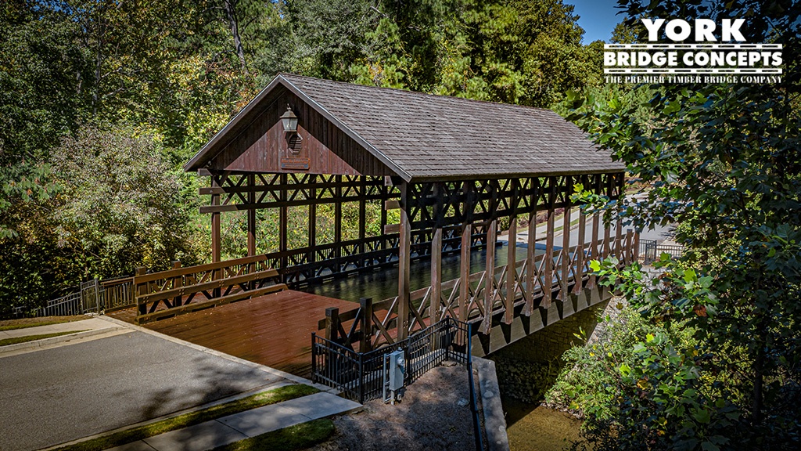View specs, images, and video of this project.
Southside Park Vehicular & Pedestrian Bridges – New Philadelphia, OH
View specs, images, & video of this project.
Windmark Beach North Vehicular Bridge – Port St. Joe, FL
View images, specs, & video of this project.
The Village at Hunter’s Lake Vehicular & Pedestrian Bridges – Tampa, FL
View images and specs of this project.

