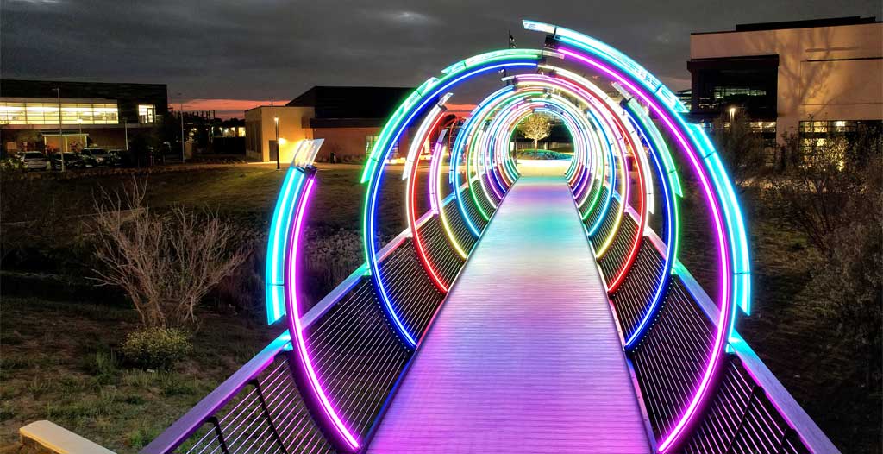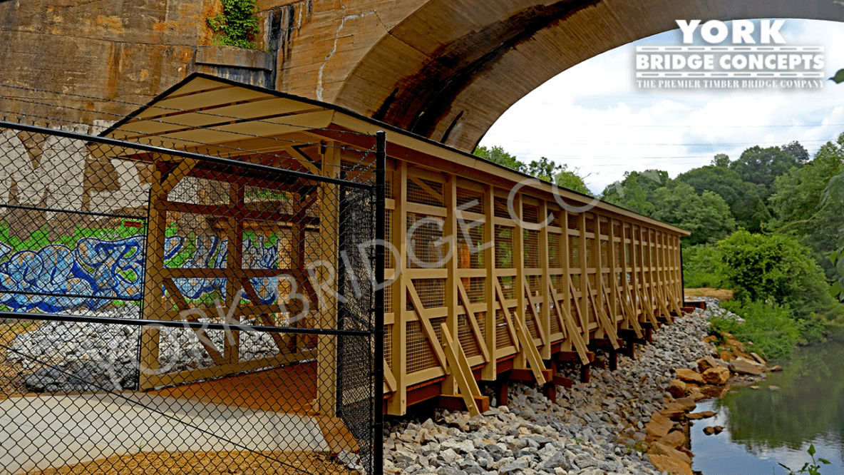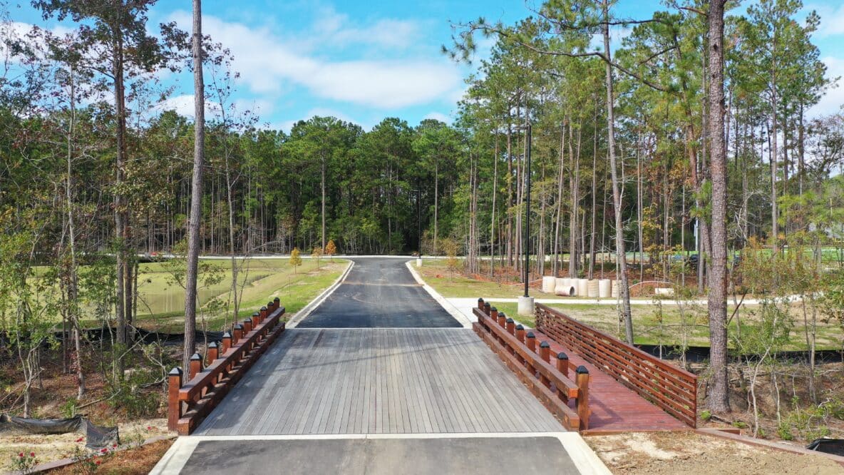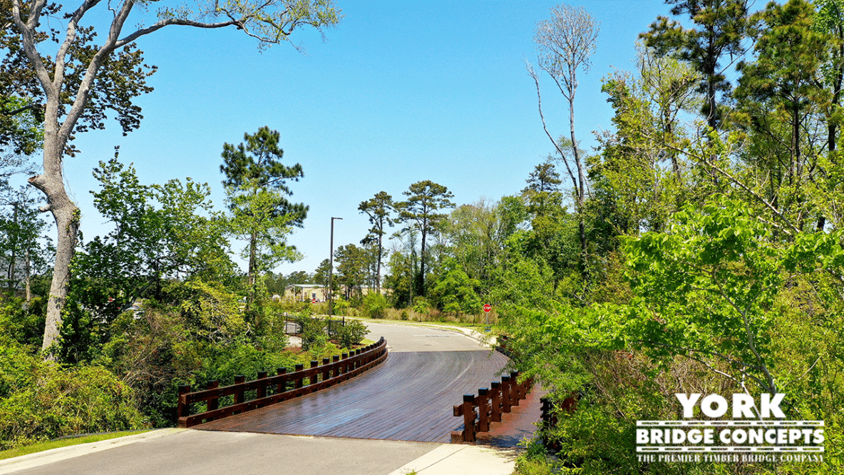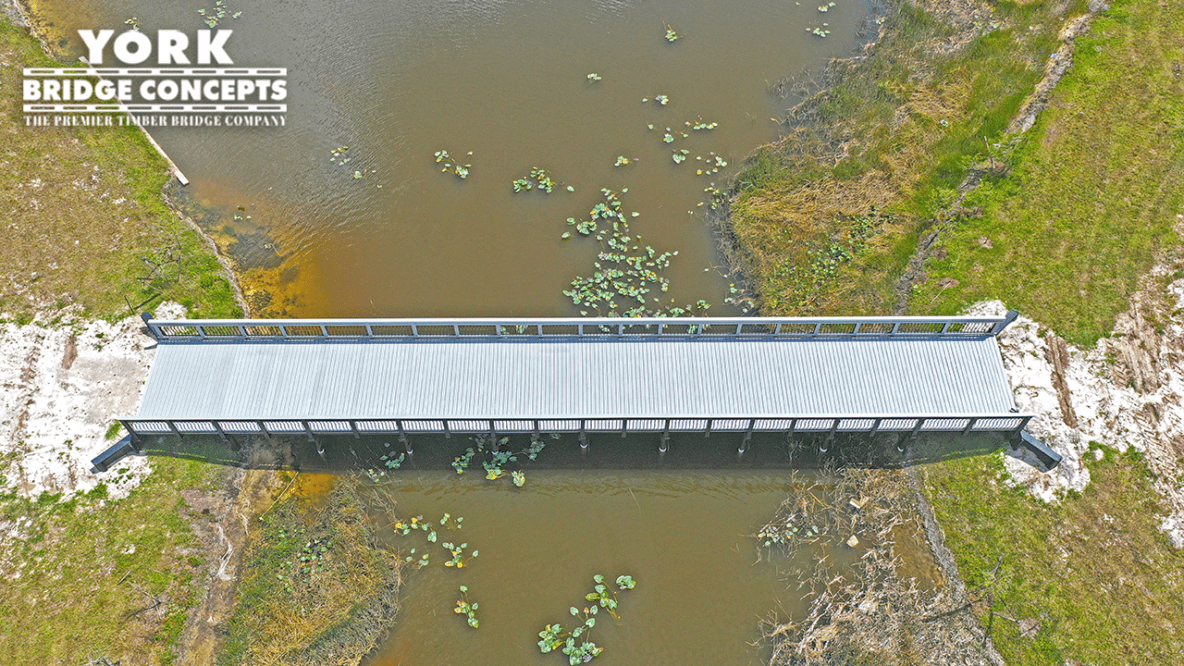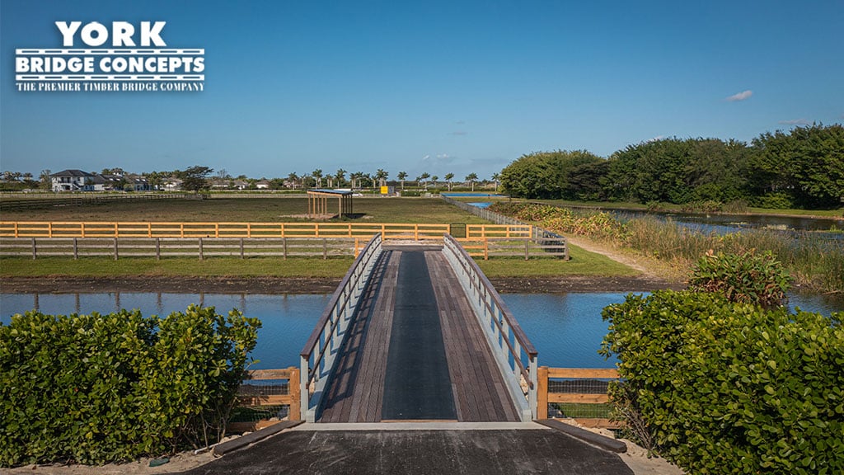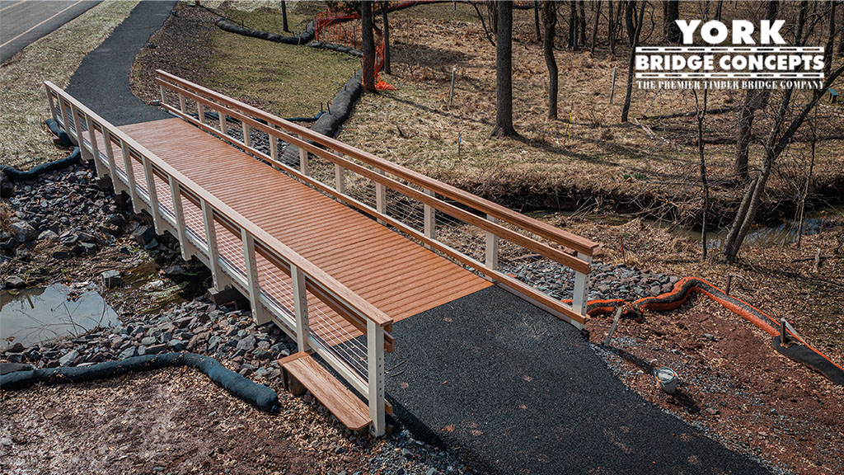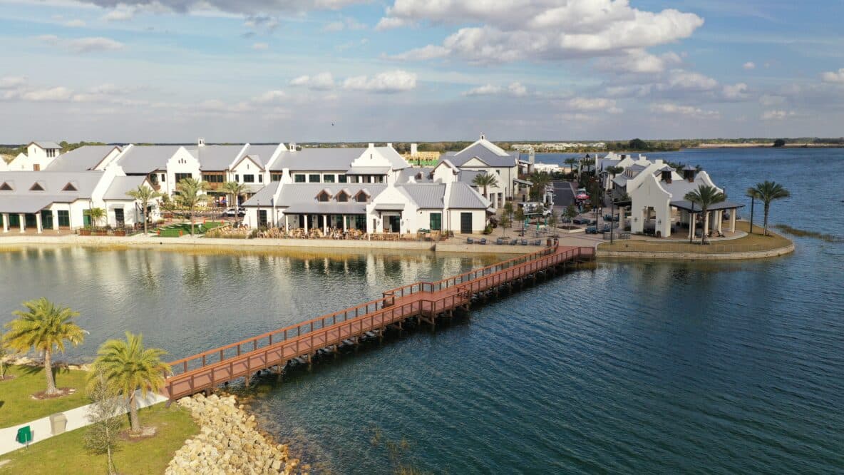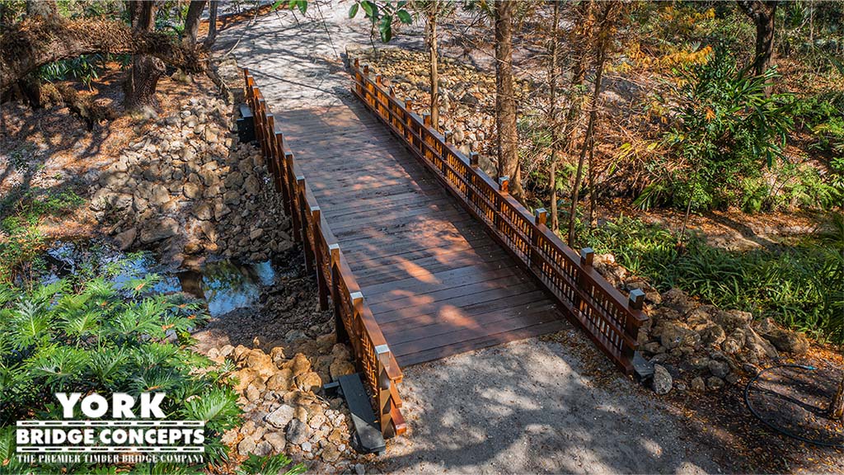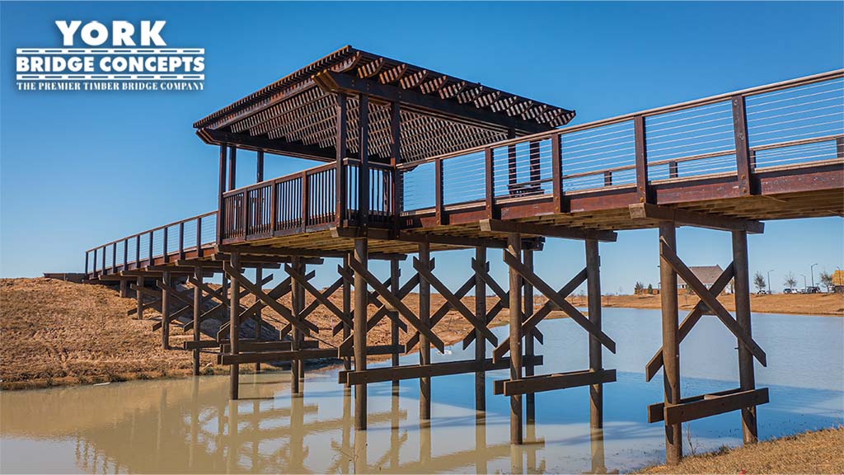View specs, images, and video of this project.
Lawson’s Fork Creek Trail Pedestrian Bridge – Spartanburg, SC
Lawson’s Fork Creek Trail Pedestrian Bridge OverviewThe Glendale Shoals Preserve was donated to SPACE in 1993 by Billy Tobias. The land consists of thirteen acres and is located at the old Glendale Mill on Lawson’s Fork Creek. The property is scenic, with a waterfall that cascades over a dam, and has significant plant, animal, and bird life. When the water … Read More
Ocean Isle Market Place Vehicular & Pedestrian Bridge – Ocean Isle, NC
View images and specs of this project.
Meadowood Memory Care Center Pedestrian Bridge – Worcester, PA
View specs, images, and video of this project.

