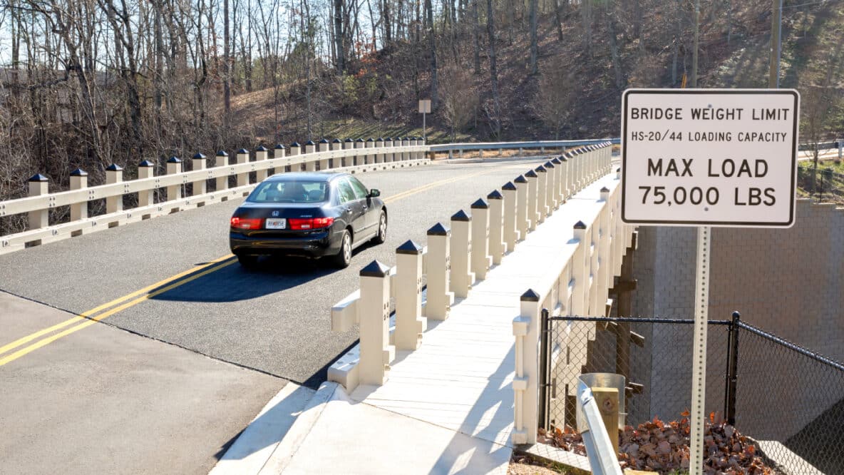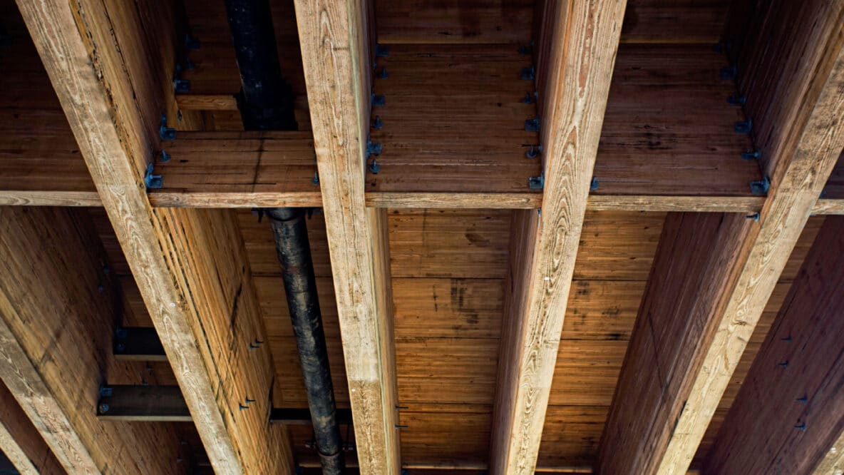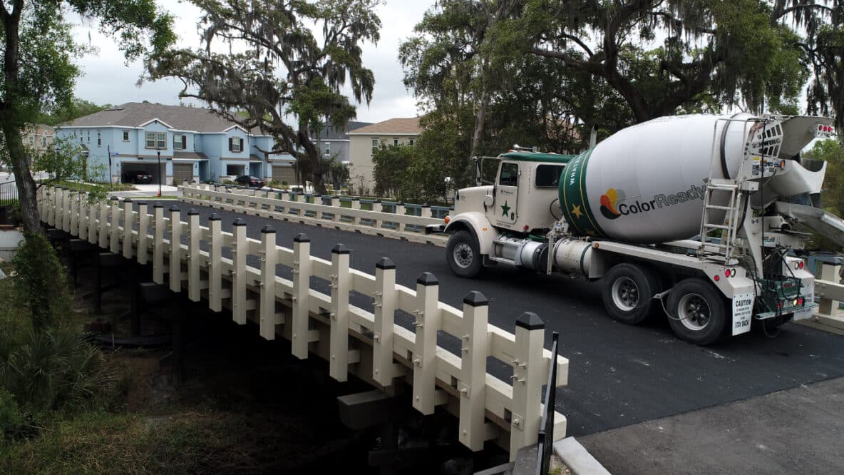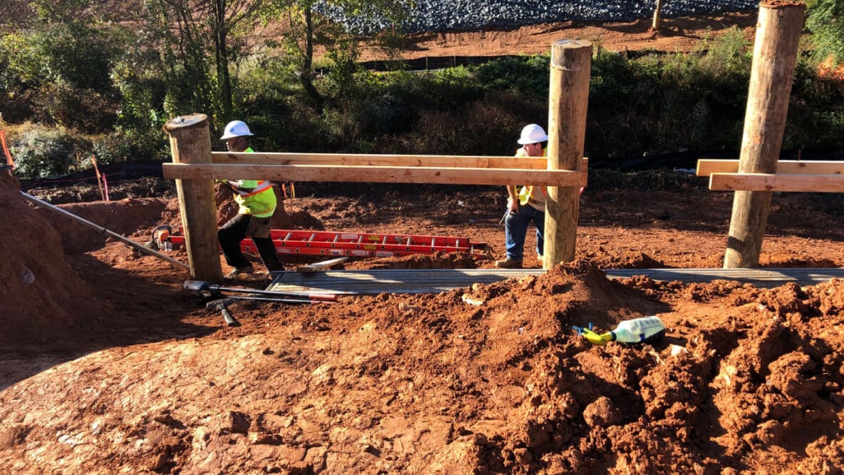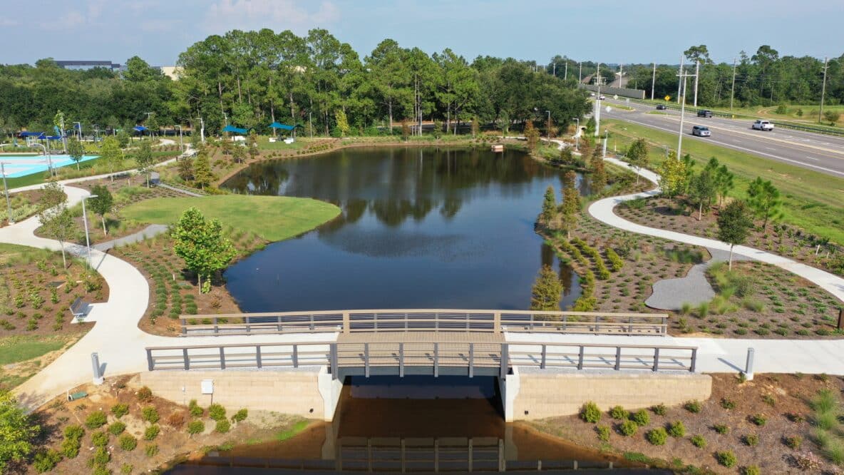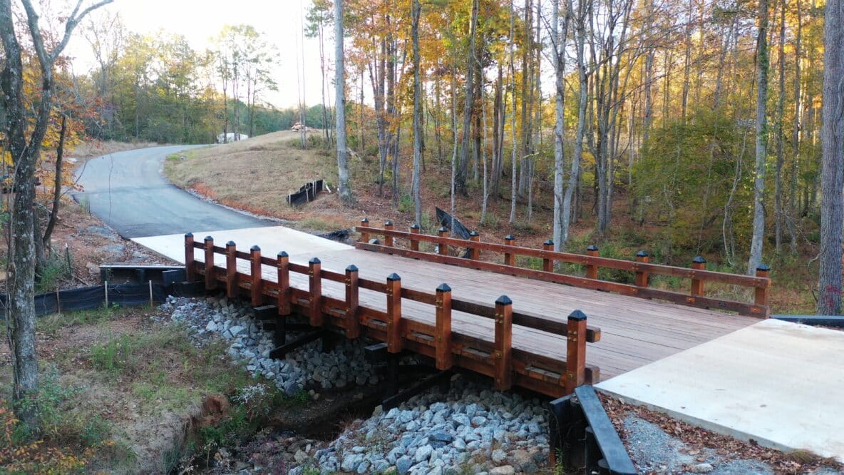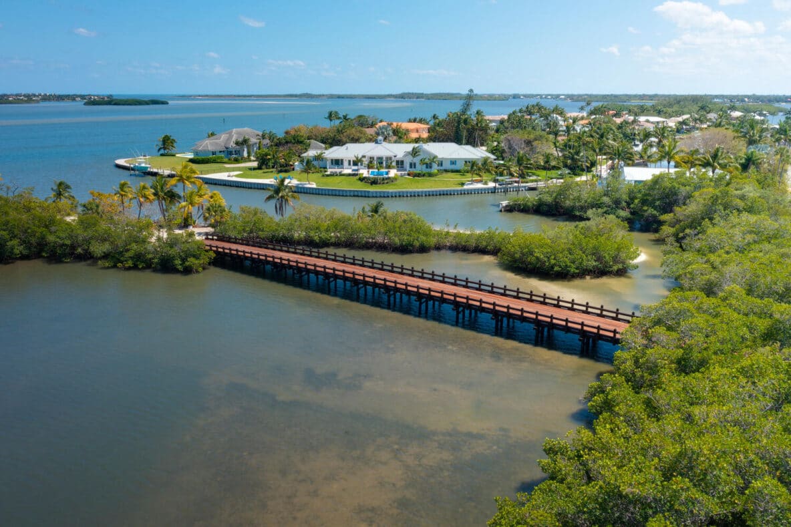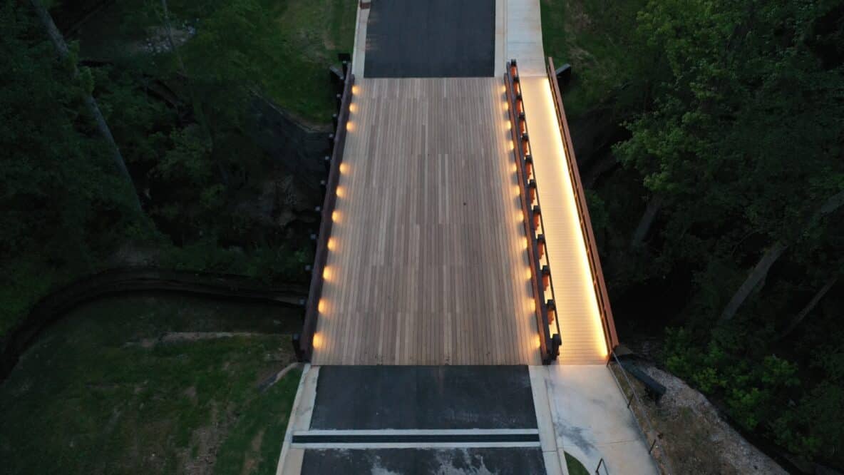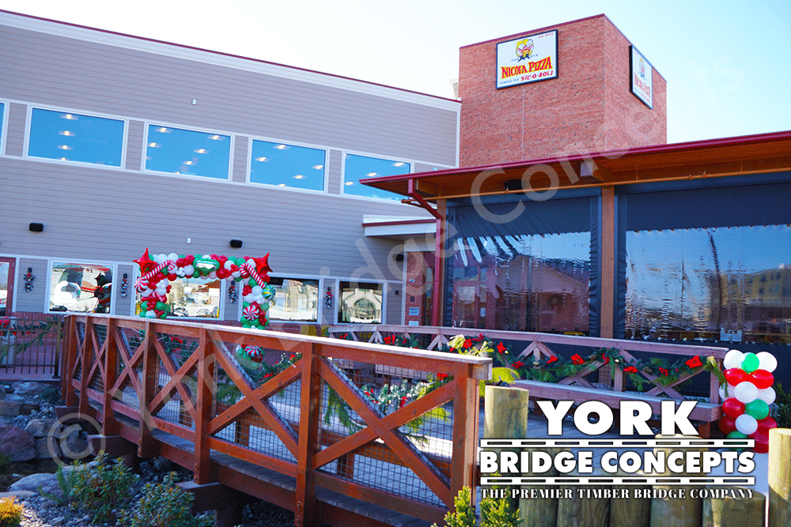Learn about the Advantages of Timber Bridges compared to steel built bridges. YBC lists out 6 advantages timber has over steel built bridges.
What Are The Ongoing Maintenance Advantages Of Timber Compared To Steel Bridges?
Deciding on whether to use a timber or steel bridge, you need to consider the on-going maintenance for both. This article will explain the advantages of a timber bridge vs. steel bridge.
Which Is Stronger and More Durable: Timber Or Steel Bridges?
The choice between timber and steel for bridge construction is a critical decision that hinges on a multitude of factors, with strength and durability being paramount considerations.
Timber vs. Steel Bridge Construction: Key Differences
Understand the key differences between timber vs. steel bridge construction.
Navy Federal Credit Union Free Span Pedestrian Bridge | Port St. Joe, FL
Connecting The Pensacola Community York Bridge Concepts’ Timber Pedestrian Marvel at Navy Federal Credit Union’s Recreational Oasis In a world where connectivity and community are paramount, the collaboration between York Bridge Concepts and Navy Federal Credit Union has given rise to a stunning testament to architectural ingenuity – the Timber Pedestrian Bridge project. Nestled within Navy Federal Credit Union’s expansive … Read More
Serenbe Prom Field Road Double Lane Vehicular Timber Bridge – Chattahoochie Hills, GA
Serenbe Prom double vehicular timber bridge is nestled in the hills of Georgia.
Heatherwood Multiple Long Span Pedestrian Timber Bridge – Setauket, NY
Bridging Community and Nature The Heatherwood Golf & Villas Pedestrian Timber Bridge of Setauket, New York The Heatherwood Spy Ring Golf Timber Pedestrian Bridge Project has connected this 55+ active community in the picturesque Long Island town of Setauket, New York. The Heatherwood Timber Pedestrian Bridge weaves together the fabric of a golf and villa community while embracing the surrounding beauty. … Read More
Mandalay Private Residence Vehicular Bridge – Florida
This project presented many challenges, but YBC came prepared. Preserving the estuary with its delicate sea bed, sea grasses, and protected mangroves was paramount and the reason Ferreira Construction Group brought YBC into the project. For York Bridge Concepts’ this is where we shine. Using YBC’s Deck-Level Construction, we removed the dilapidated crossing structure and built a vehicular timber bridge that not only can handle the harsh saltwater environment but do so with elegance.
Elan Sweetwater Vehicular Bridge with attached Pedestrian Section – Lithia Springs, GA
View specs, images, and video of Elan Sweetwater Project.

