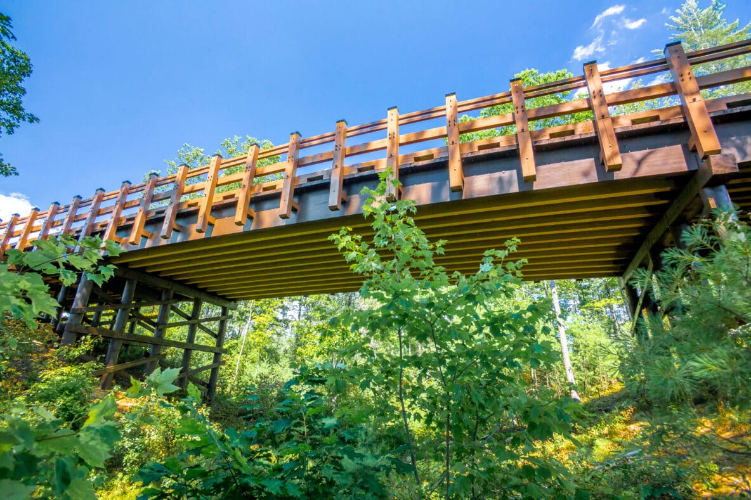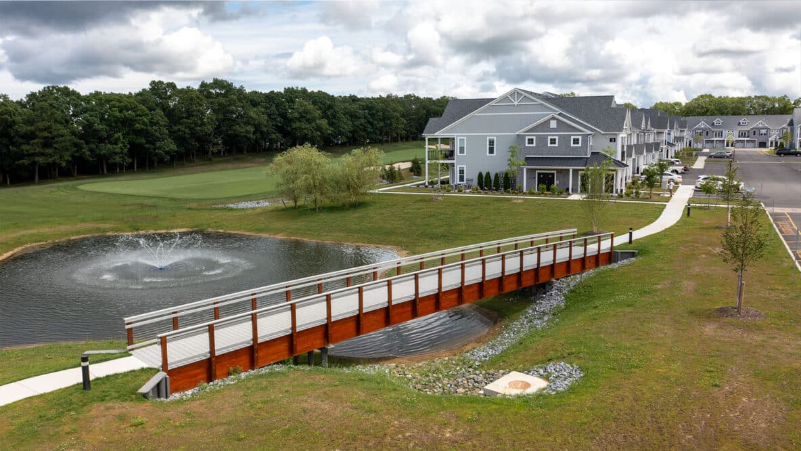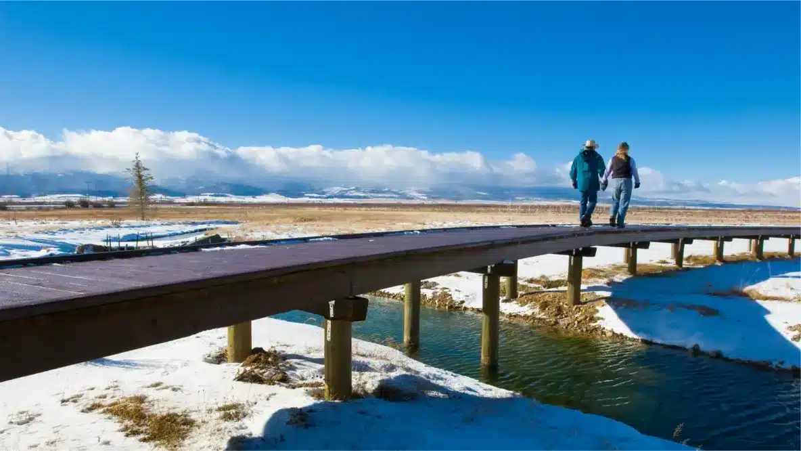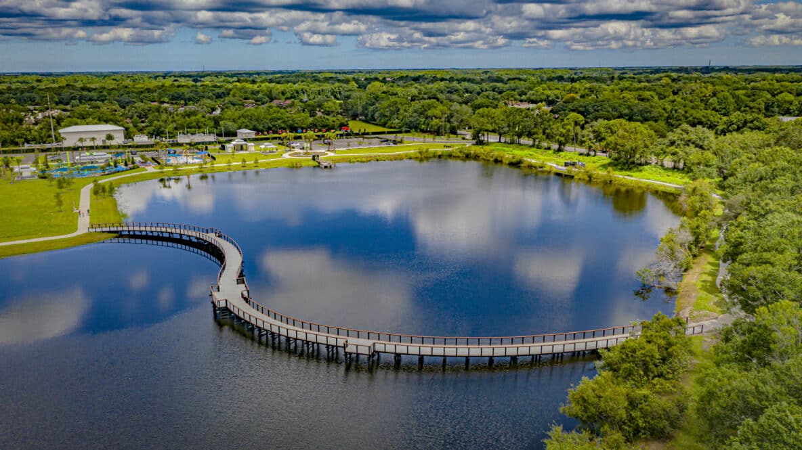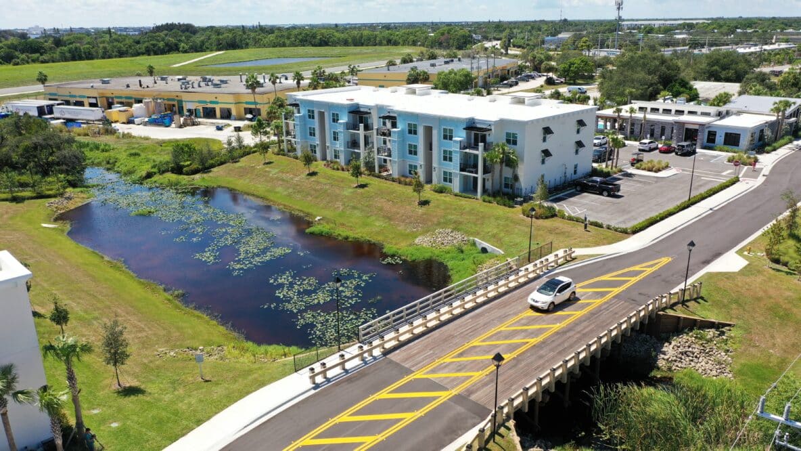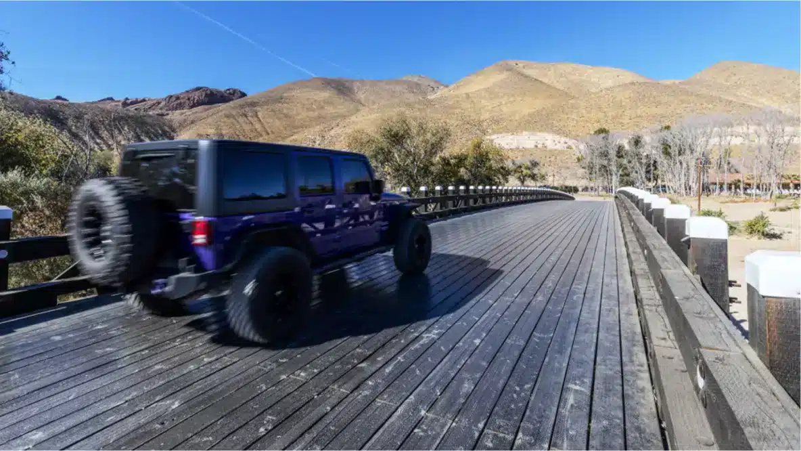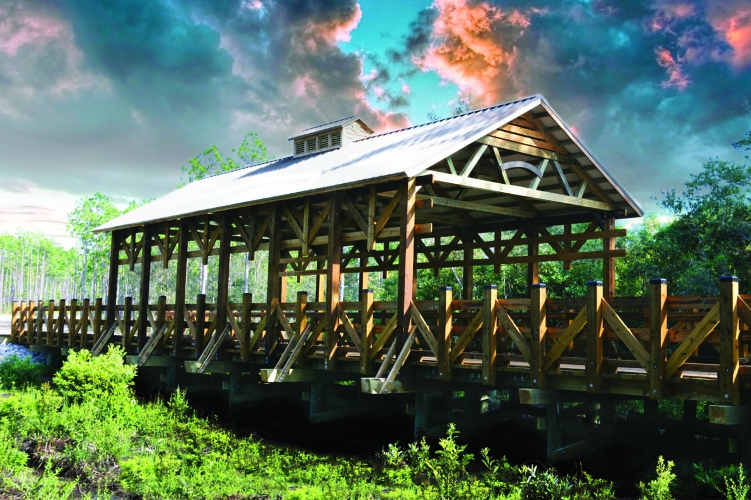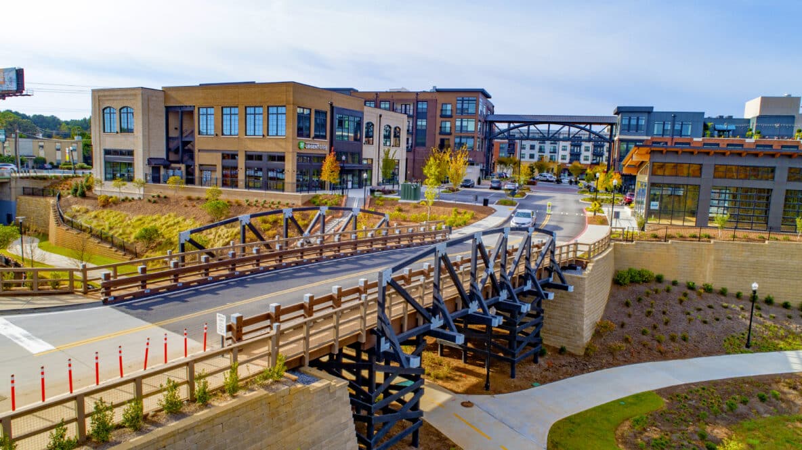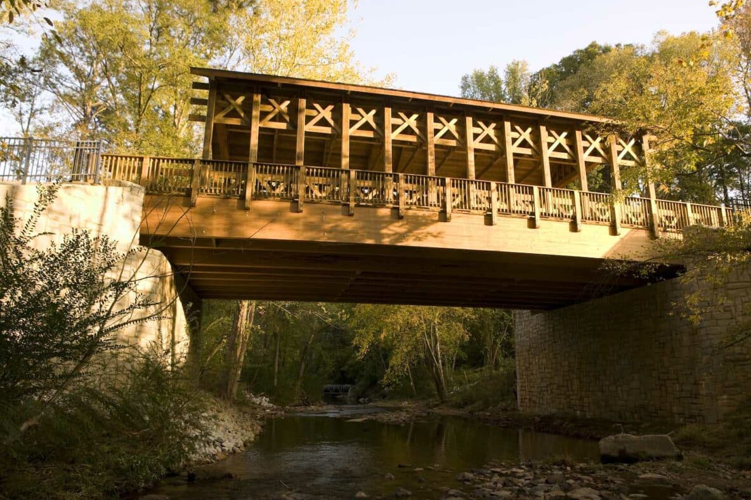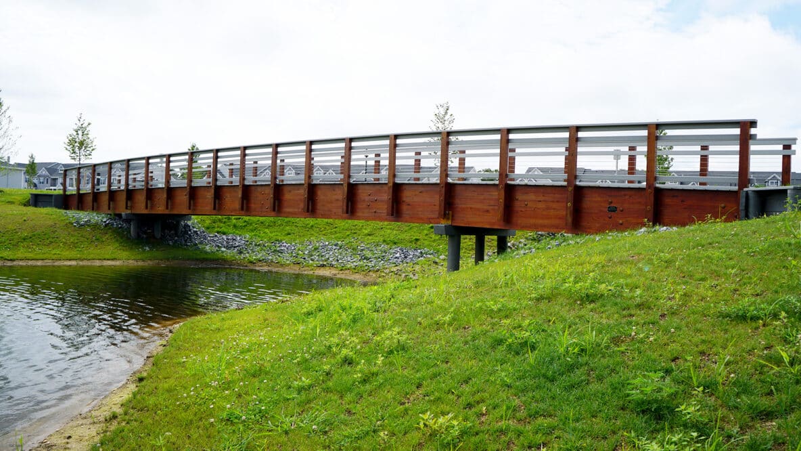Wooden bridges represent a remarkable solution to many of the environmental challenges posed by modern infrastructure development.
Hybrid Wood Bridges Design-Built by York Bridge Concepts
Benefits, Designs, & Expertise by YBC Hybrid wood bridges represent the perfect fusion of natural beauty and modern engineering, combining the strength and durability of advanced materials like Reinforced Polymeric Lumber (RPL) with the aesthetic and environmental advantages of wood. At York Bridge Concepts, we specialize in designing and constructing hybrid wood bridges that offer the best of both worlds. … Read More
Wood Footbridge: Benefits, Designs, and Expertise by York Bridge Concepts
Wood footbridges are a quintessential element in landscapes, parks, nature trails, and urban environments, offering both functionality and aesthetic appeal. At York Bridge Concepts, we specialize in designing and constructing wood footbridges that seamlessly blend with their surroundings while providing durable and sustainable solutions for pedestrian crossings. In this article, we’ll explore the benefits of wood footbridges, popular designs, and … Read More
Pedestrian Bridges Made of Wood
Pedestrian Bridge Crafted With Wood: Benefits, Designs, & Expertise by York Bridge Concepts Pedestrian wood bridges are a timeless solution for crossing waterways, valleys, and other natural obstacles, providing not only functional connectivity but also an aesthetic that complements the natural environment. At York Bridge Concepts, we specialize in designing and constructing pedestrian wood bridges that harmonize with their surroundings … Read More
Wood Bridges For Cars By York Bridge Concepts
York Bridge Concepts is committed to designing and constructing wooden vehicular bridges that are not only functional and durable but also aesthetically pleasing and environmentally responsible. Our expertise in wood bridge construction ensures that each project is tailored to meet the specific needs of our clients while enhancing the natural beauty of the surrounding landscape.
What Are The Different Types Of Wood Bridges?
Learn about the different types of wood bridges and how they are constructed to serve diverse functional purposes.
Covered Wooden Bridges: History, Benefits, & Modern Applications
Covered Wood Bridges: Old world charm with modern engineering Covered bridges have long captured the imagination of people around the world. These structures, often nestled in picturesque rural landscapes, evoke a sense of nostalgia and history while showcasing the ingenuity of early bridge builders. Today, covered bridges remain symbols of craftsmanship and heritage, but they are also gaining renewed attention … Read More
The Ultimate Guide To Wood Bridges: Design, Construction, & Sustainability
Wood bridges have been important for transportation for many years, changing from basic log designs to advanced engineering structures. People value wood bridges for their beauty, history, sustainability, and versatility in construction. They are used in many different building projects. As worries about the environment and sustainability increase, wood bridges are becoming a popular choice over concrete and steel. This … Read More
How Long Does A Timber Bridge Last?
The Longevity & benefits of timber bridges Timber bridges, often overlooked in modern infrastructure, present a highly viable and sustainable option for bridge construction. York Bridge Concepts specializes in creating timber bridges that not only blend harmoniously with natural landscapes but also boast impressive durability and longevity. Contrary to common misconceptions, timber bridges can last 75 years or more with … Read More
How Mass Timber is Revolutionizing Bridge Design
Groundbreaking Innovation In modern bridge design In the realm of sustainable construction, the utilization of mass timber has emerged as a groundbreaking innovation, particularly in the design and construction of bridges. Mass timber, defined by its solid wood construction using engineered wood products like cross-laminated timber (CLT), glued laminated timber (glulam), and laminated veneer lumber (LVL), presents a compelling alternative … Read More

