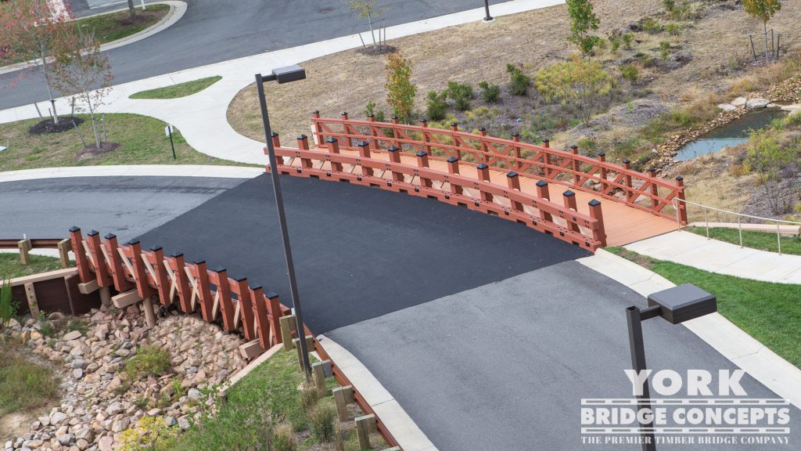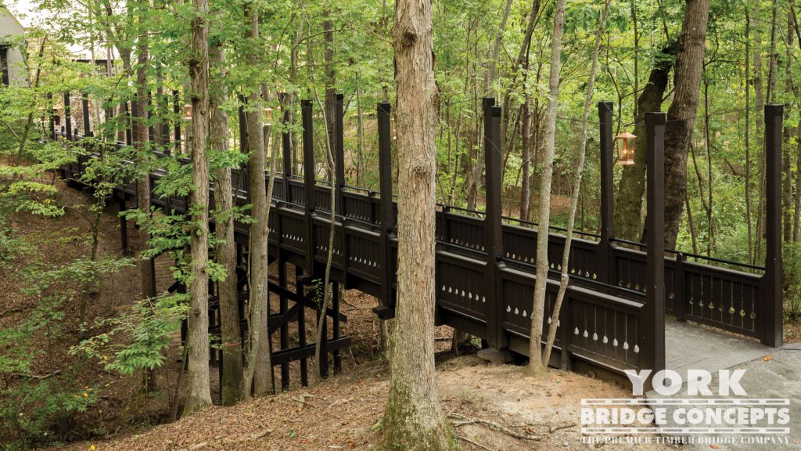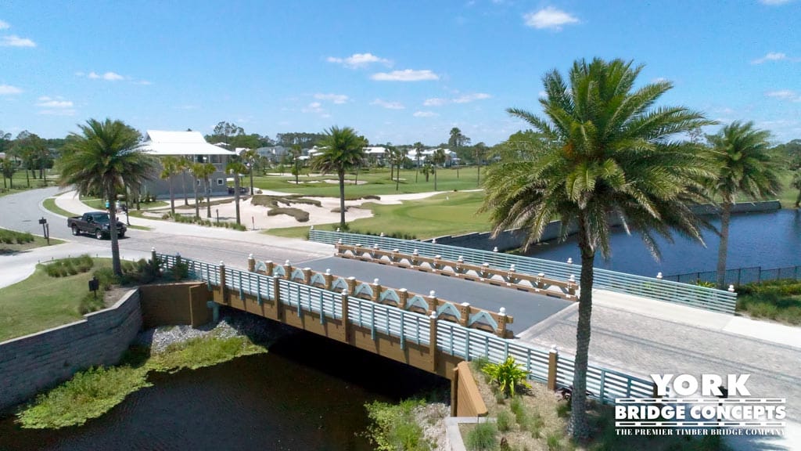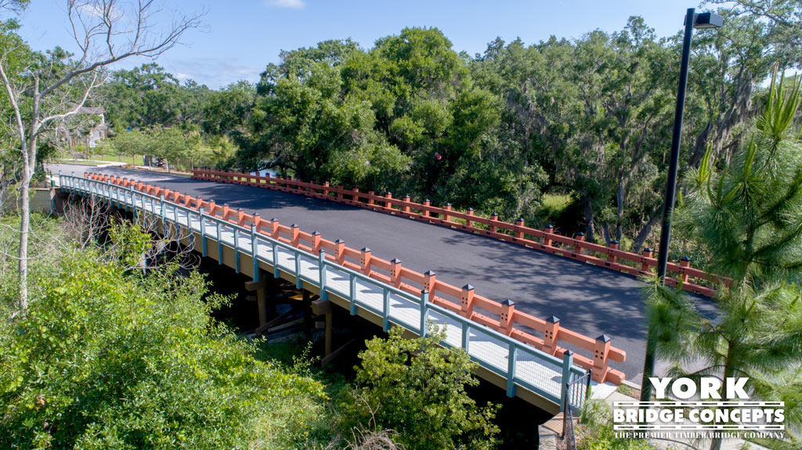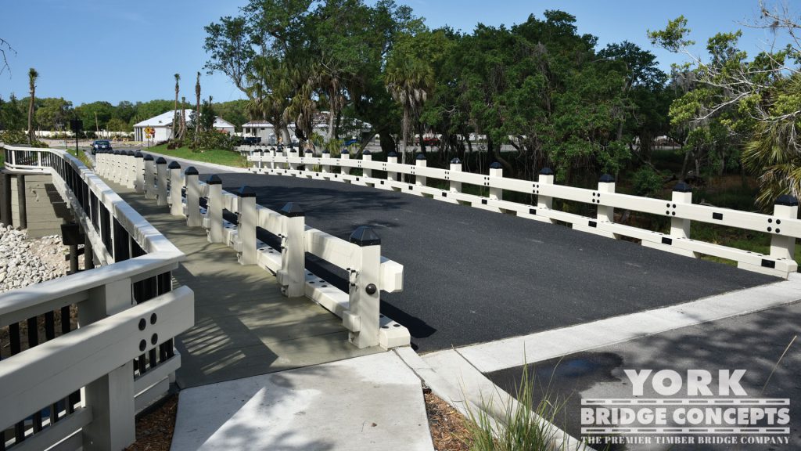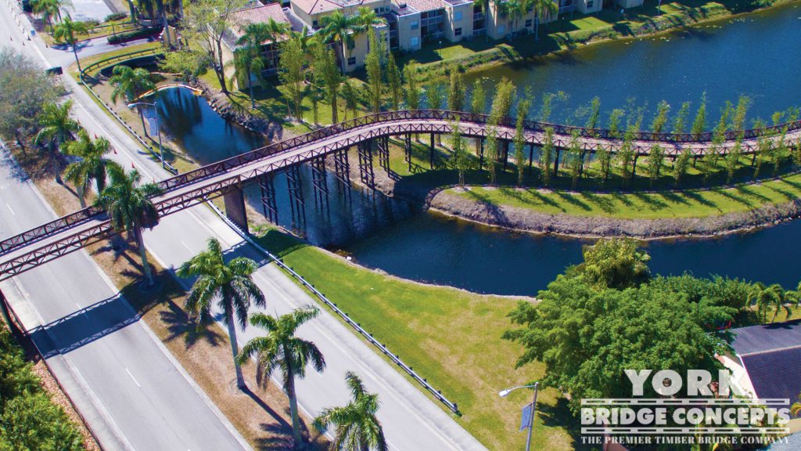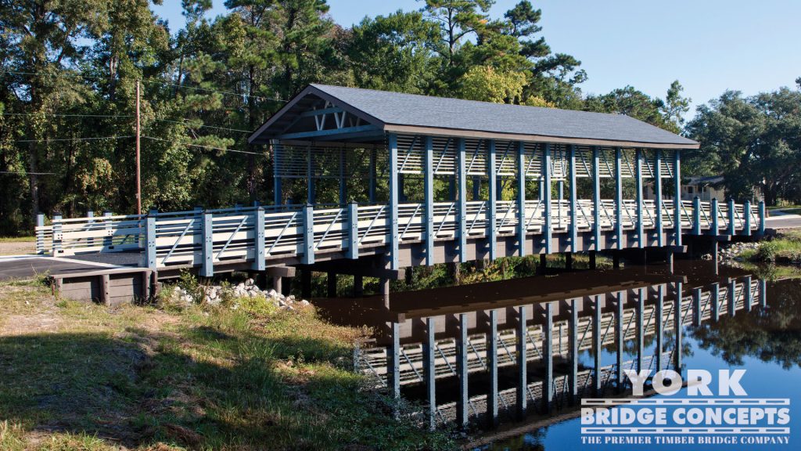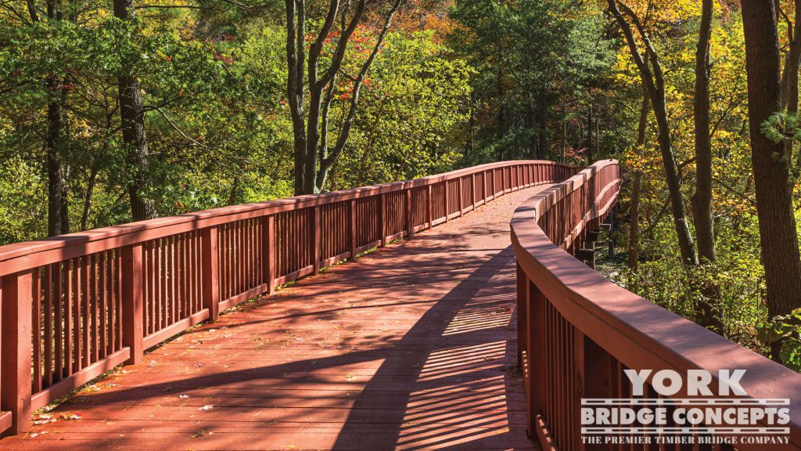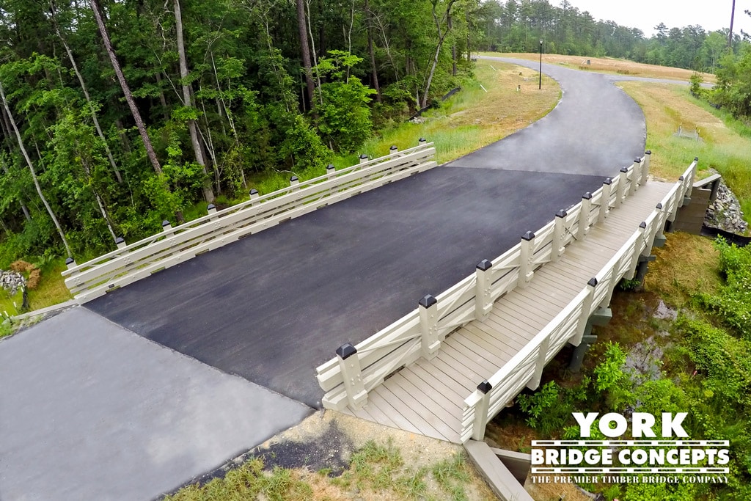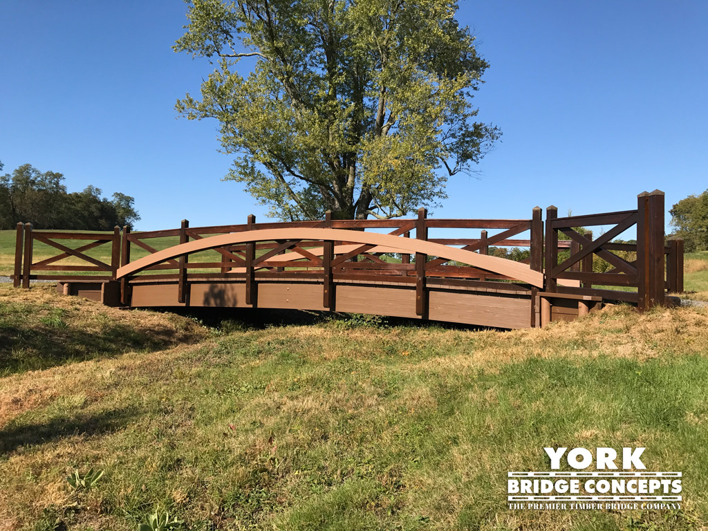View images & specs of this project.
Serenbe Swann Ridge Pedestrian Bridge – Chattahoochee Hills, GA
View images & specs of this project.
Atlantic Beach Country Club Vehicular & Pedestrian Bridges – Jacksonville, FL
View images & specs of this project.
Brookview at Citrus Park Vehicular Bridges – Tampa, FL
York Bridge Concepts left more than just a bridge at Brookview. They left a legacy of how construction can uplift, respect, and celebrate the landscapes that welcome it—a story of bridging not just places but also philosophies, creating something that served both people and nature for generations to come.
Trump National Doral Golf Club Golf Cart Bridge – Doral, FL
We invite you to explore and experience the beauty and functionality of this remarkable overpass. It is a symbol of progress, a celebration of natural materials, and a commitment to excellence that defines the Trump National Golf Course.
Plantation at Winyah Bay Vehicular Covered Bridge – Georgetown, SC
View images & specs of this project.

