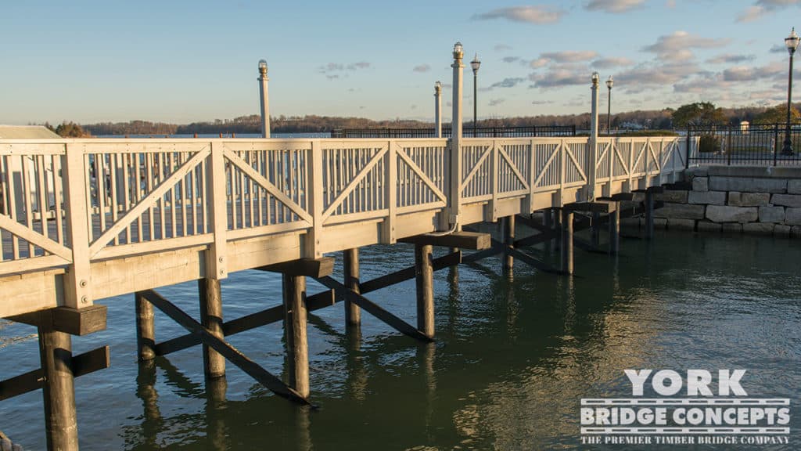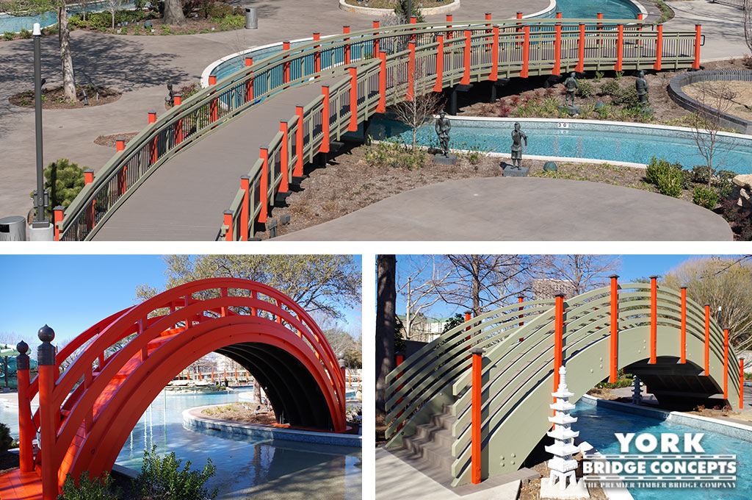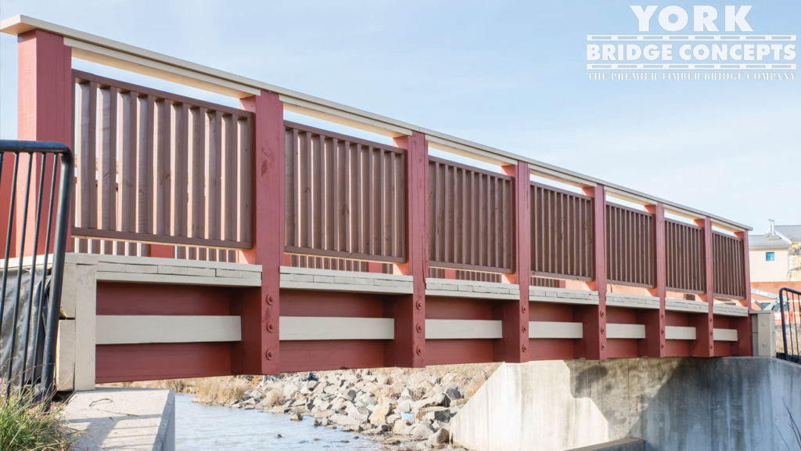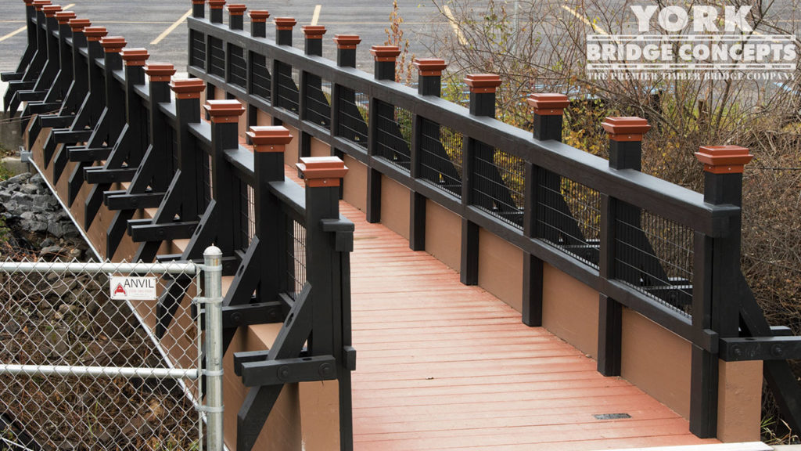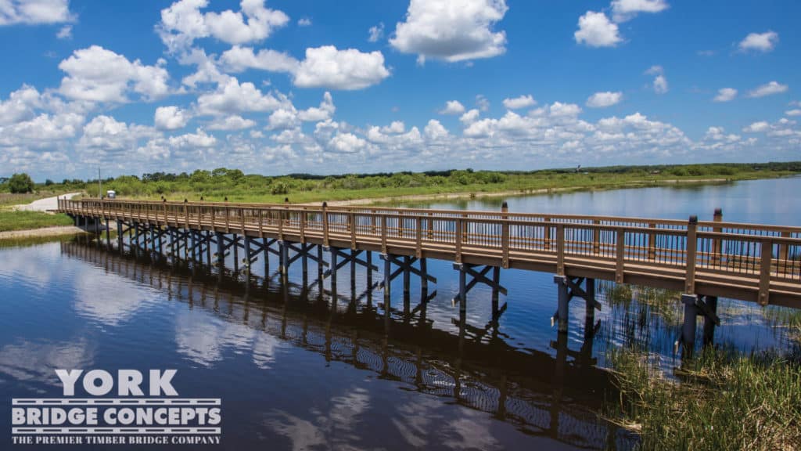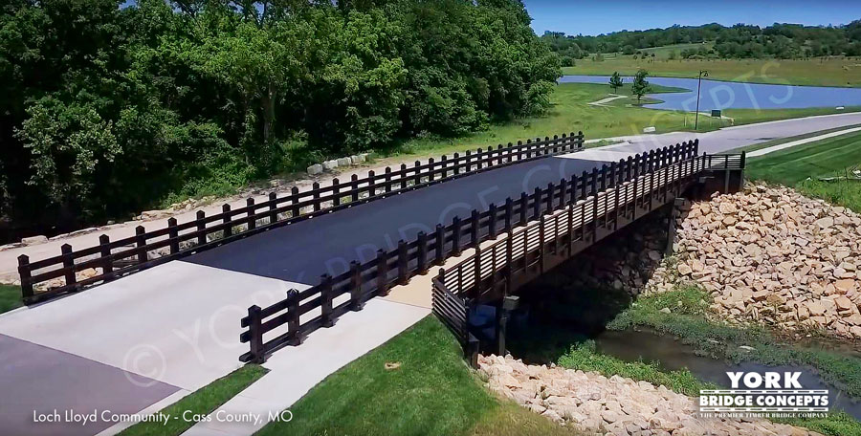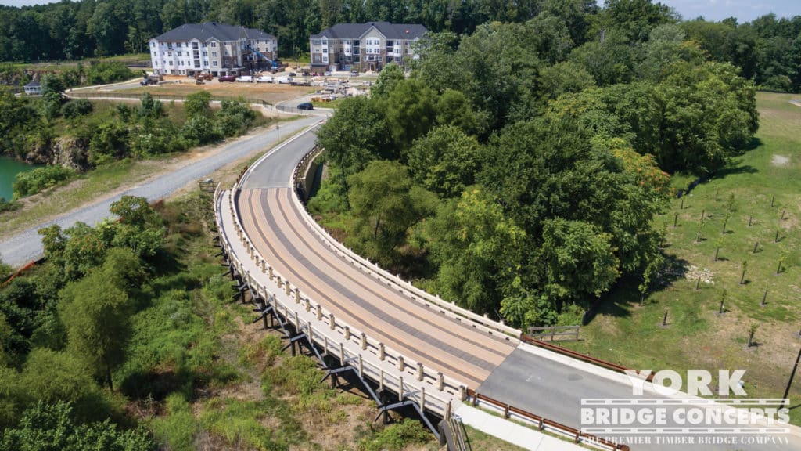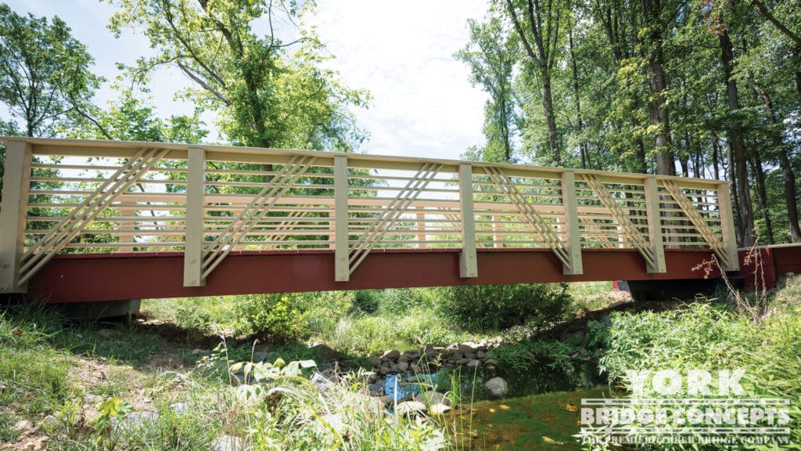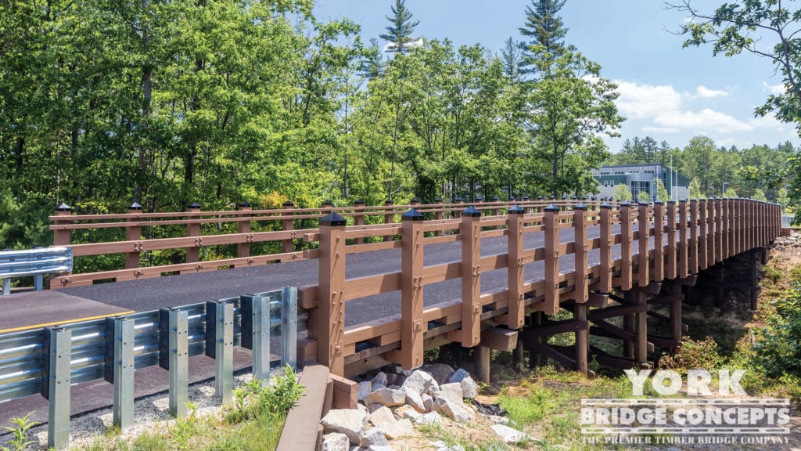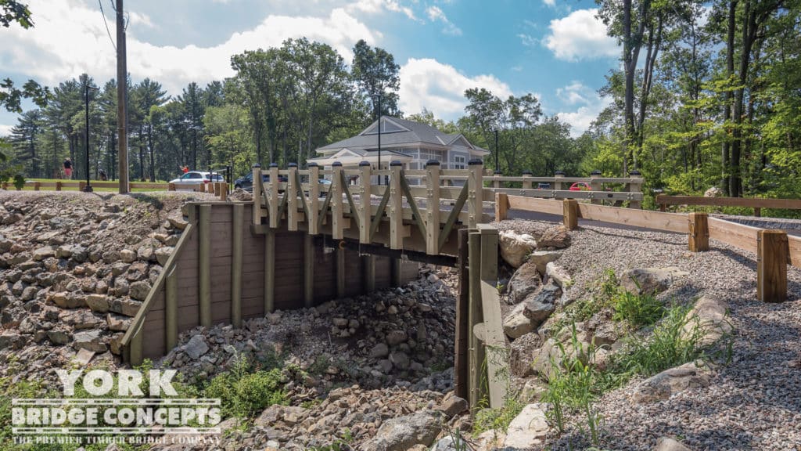View images & specs of this project.
Dulles South Multipurpose Center Pedestrian Bridge – Fairfax, VA
View images & specs of this project.
Voorheesville Elementary School Pedestrian Bridge – Voorheesville, NY
View images & specs of this project.
Loch Lloyd Vehicular Bridge – Cass County, MO
By working with Fivestar Lifestyles, the company has delivered a structure that not only serves practical needs but also contributes to the aesthetic and environmental goals of the Village of Loch Lloyd. This bridge is more than just a crossing—it’s a landmark that symbolizes the community’s values and commitment to quality infrastructure.

