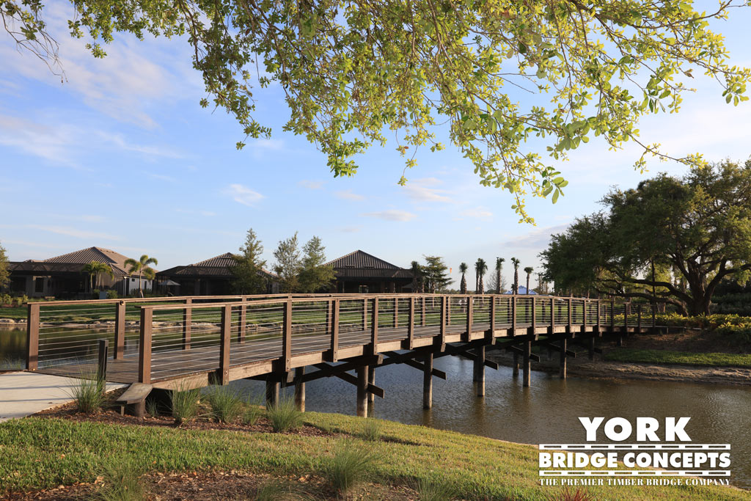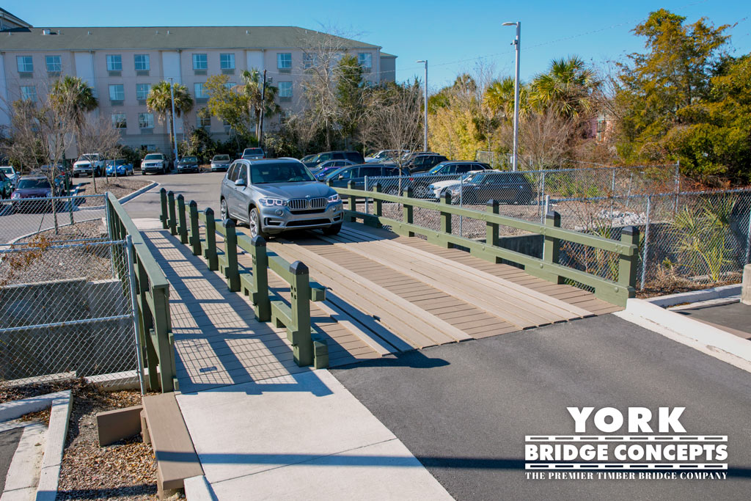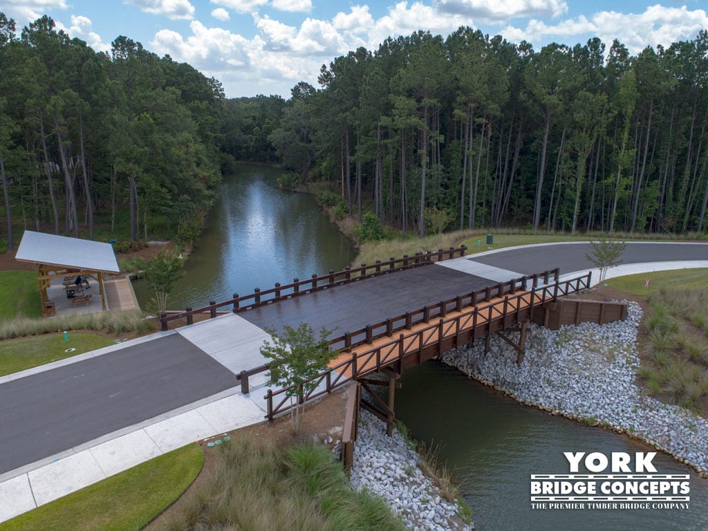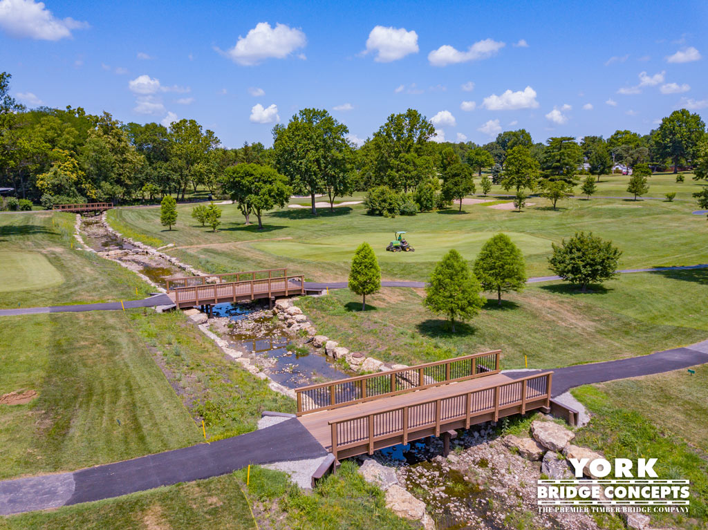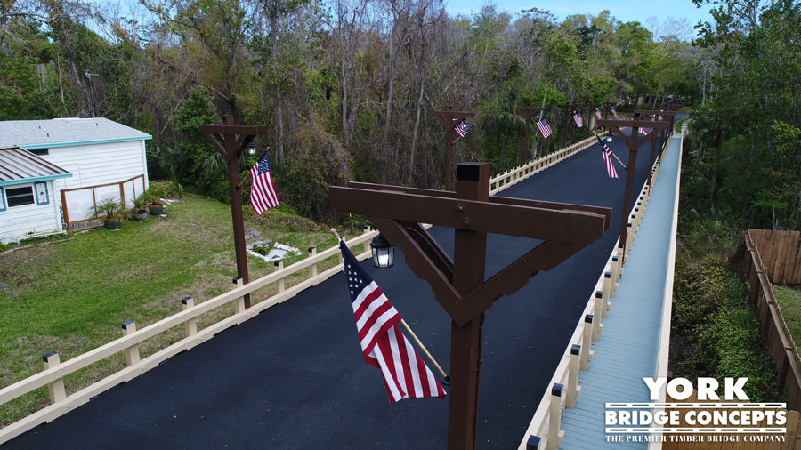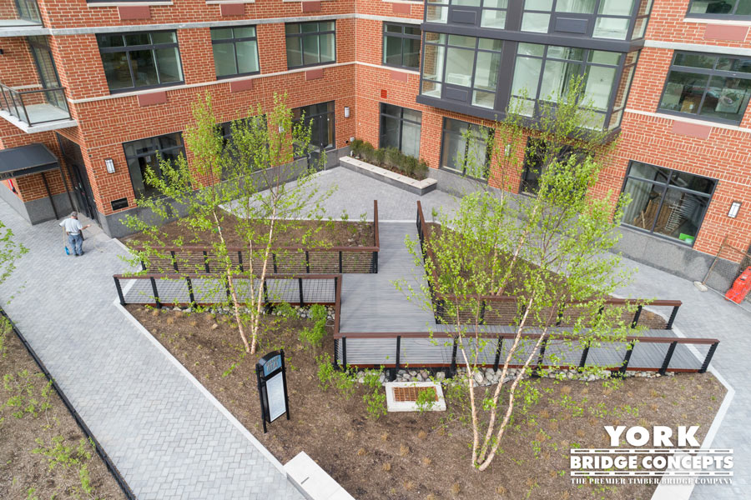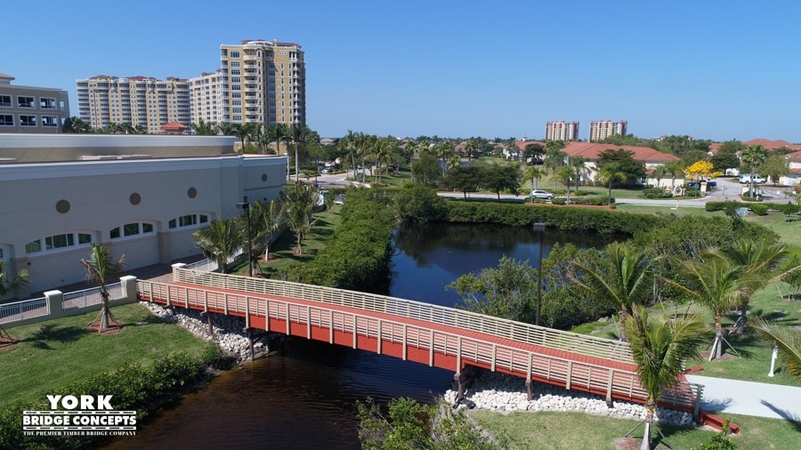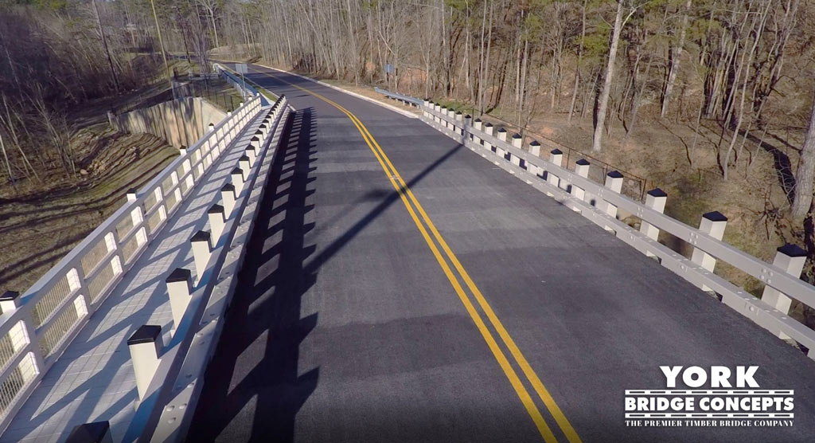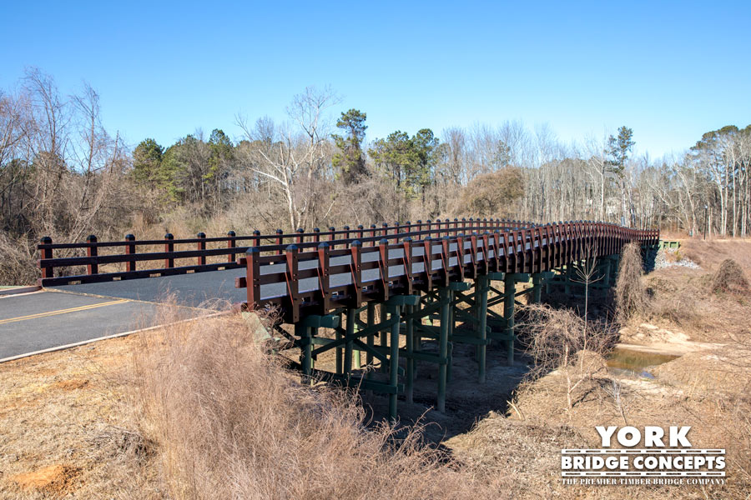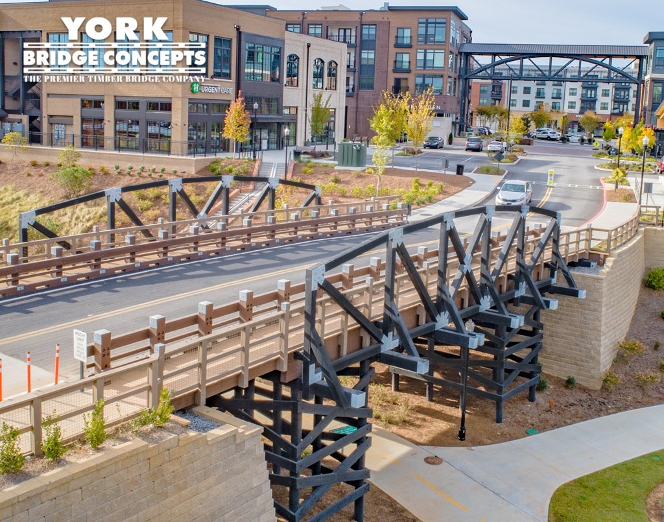View images & specs of this project.
The Westin Pedestrian Bridge at Marina Village – Cape Coral, FL
Whether attending a luxury conference, celebrating a milestone event, or simply enjoying a peaceful getaway at the Westin Cape Coral Resort at Marina Village, guests can appreciate the seamless connectivity and elegant design of the Westin Pedestrian Bridge.
Inspired Living Vehicular Bridge – Alpharetta, GA
The Inspired Living Timber Vehicular Bridge is a shining example of how innovative engineering and sustainable construction practices can come together to create a functional and beautiful infrastructure solution.

