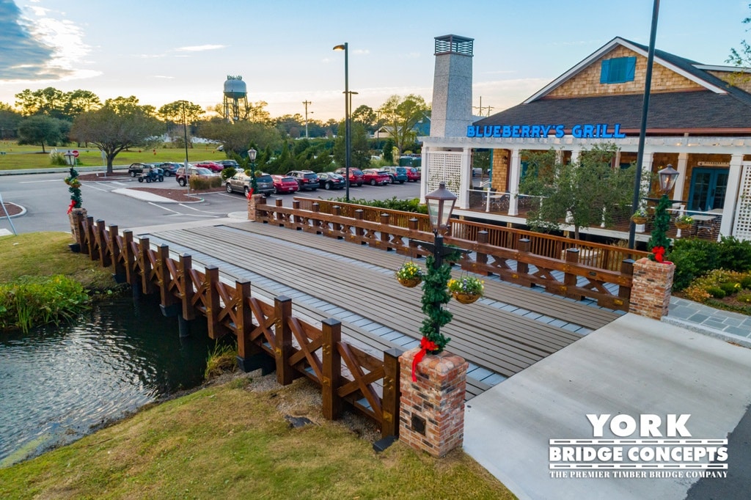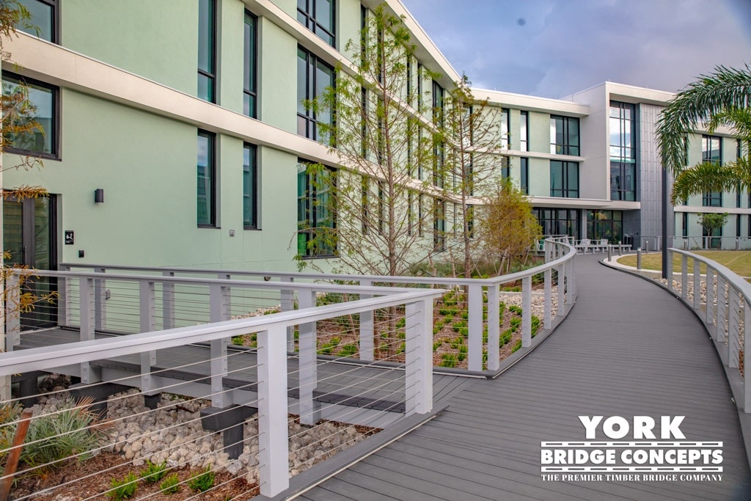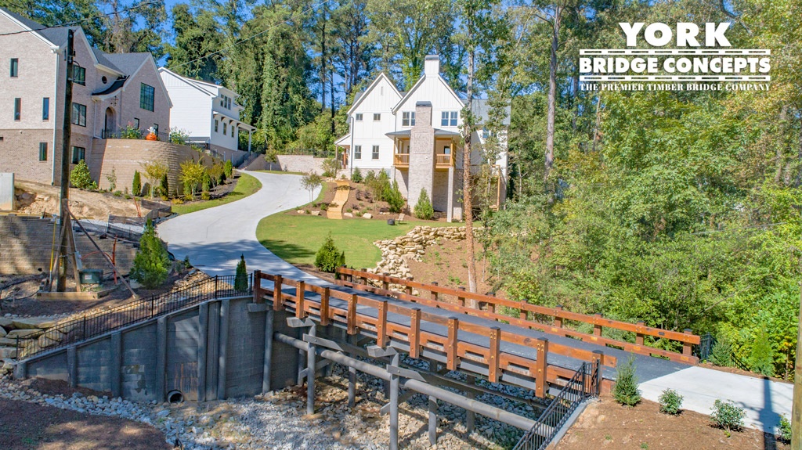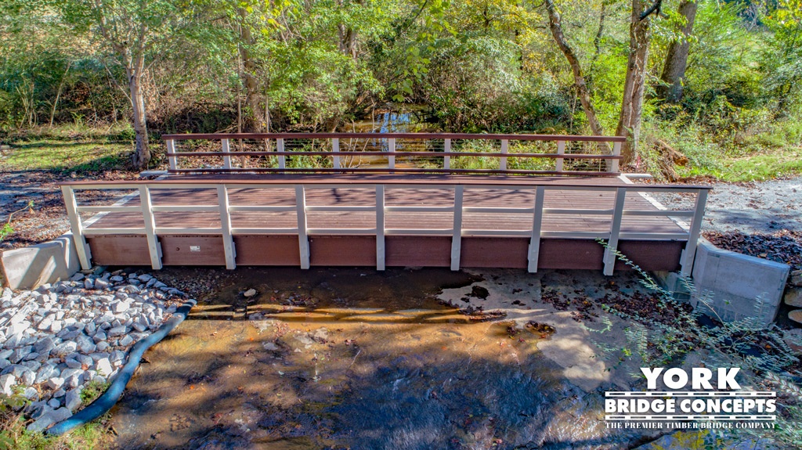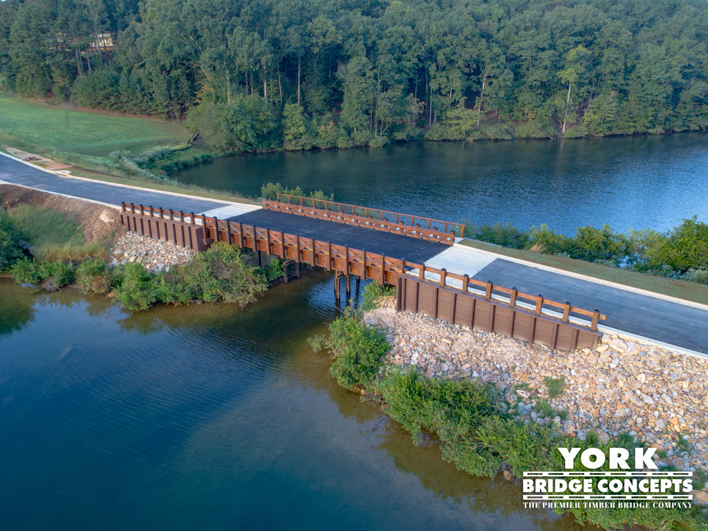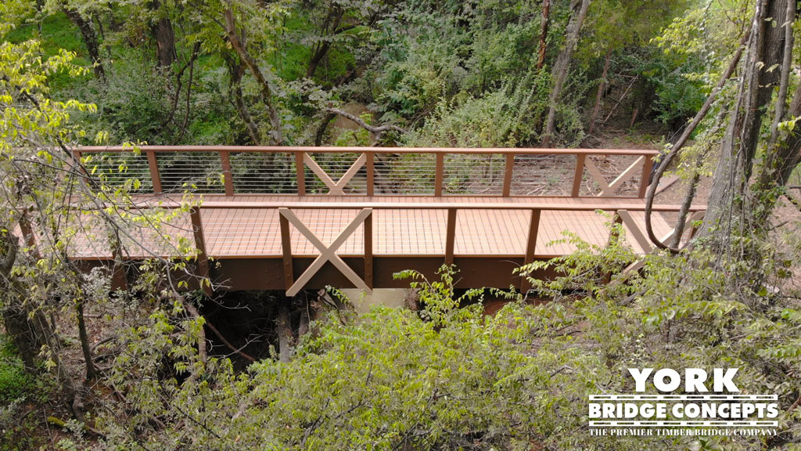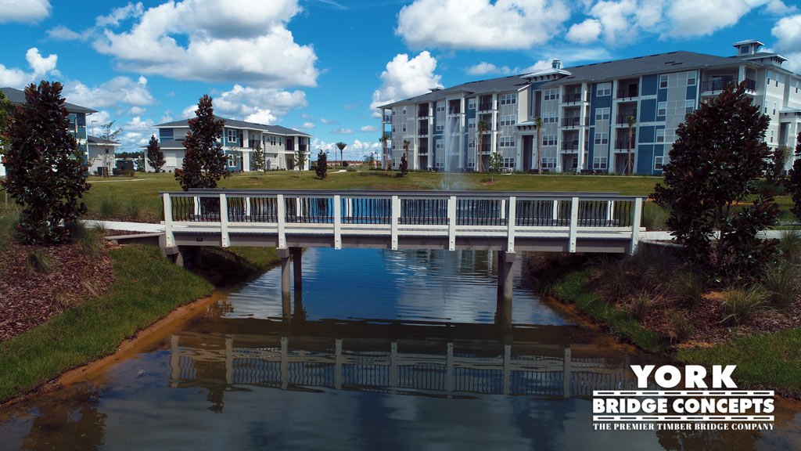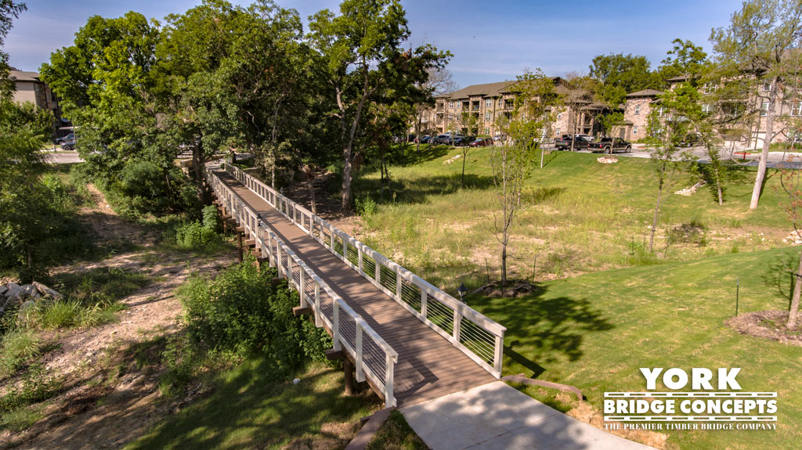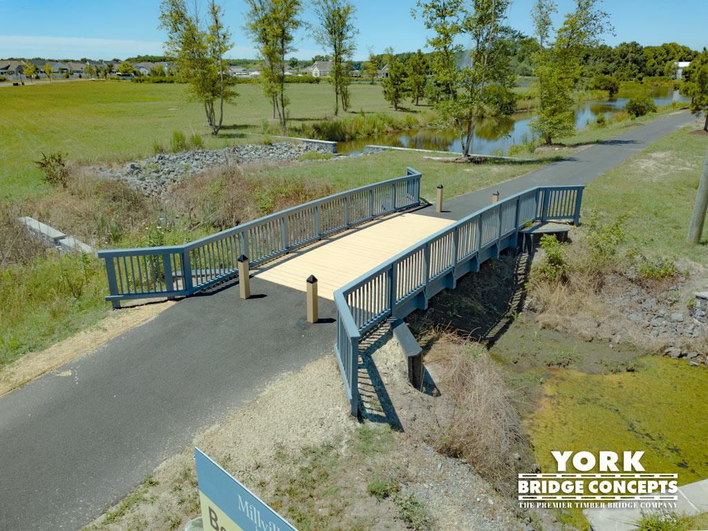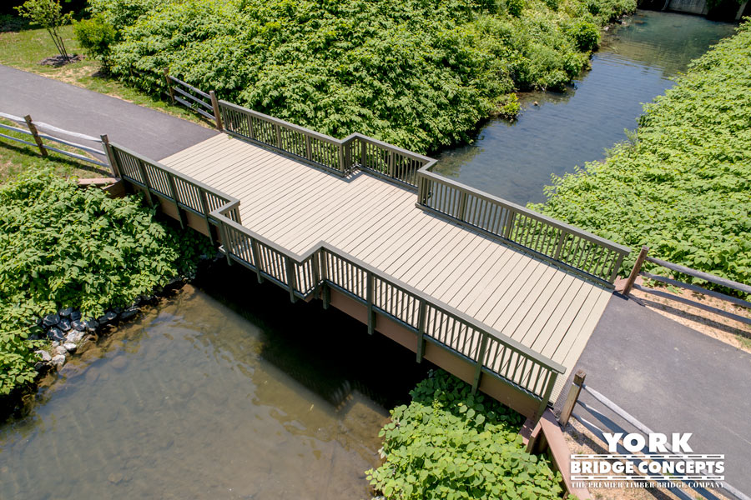See the Barefoot Landing Project in North Myrtle Beach, SC where YBC created a timber vehicular bridge to connect a retail center.
Ringling College Timber Boardwalk & Free Span Bridge – Sarasota, FL
This project stands as a model for institutions seeking to blend utility with aesthetic brilliance, ensuring that every aspect of the campus environment contributes to the educational journey.?
Lake Arrowhead Vehicular Bridge – Waleska, GA
Whether you are a resident or a visitor, the bridge is sure to leave a lasting impression, reflecting the spirit of Lake Arrowhead—where nature, community, and excellence come together in perfect harmony.
Waynesboro Trail Pedestrian Bridge – Waynesboro, VA
If you’re a city planner, landscape architect, parks director, or private developer in Virginia (or anywhere in the country), York Bridge Concepts is here to help bring your greenway, park, or trail vision to life—just like we did for Waynesboro.

