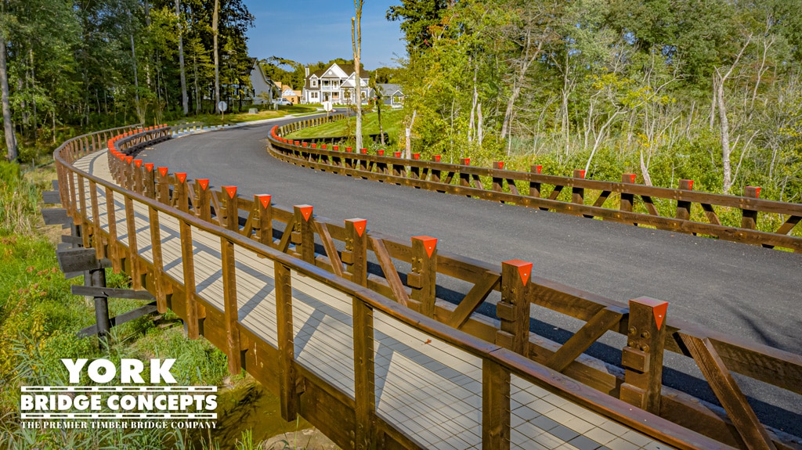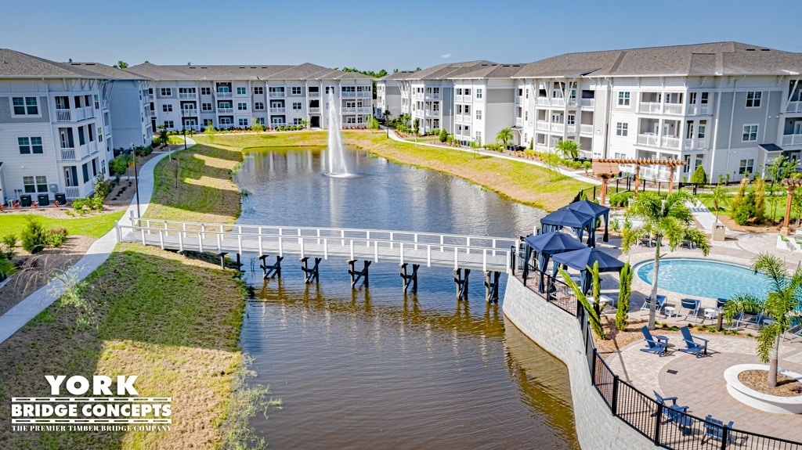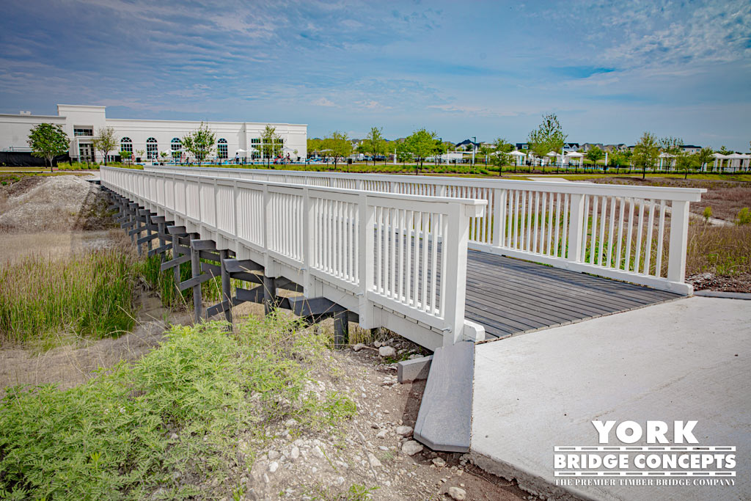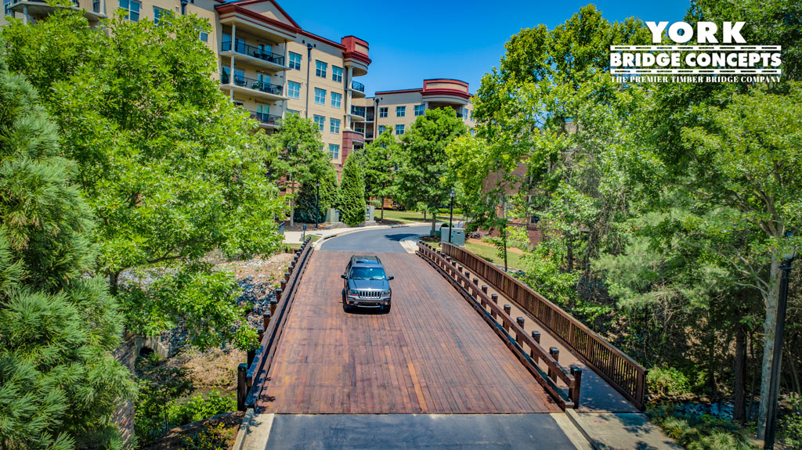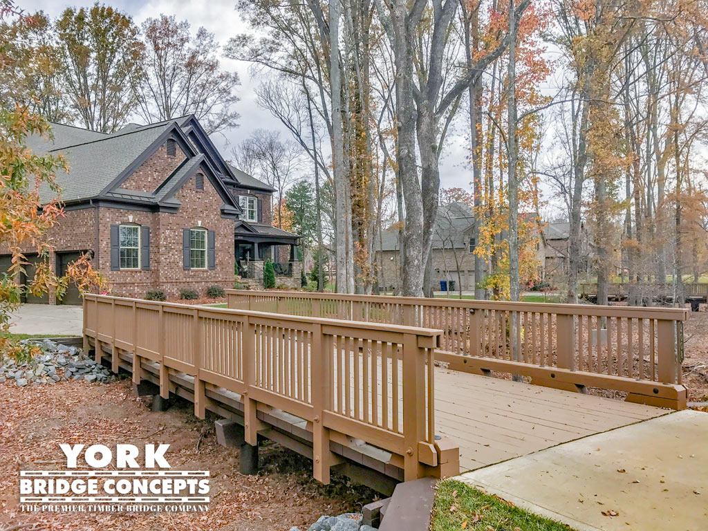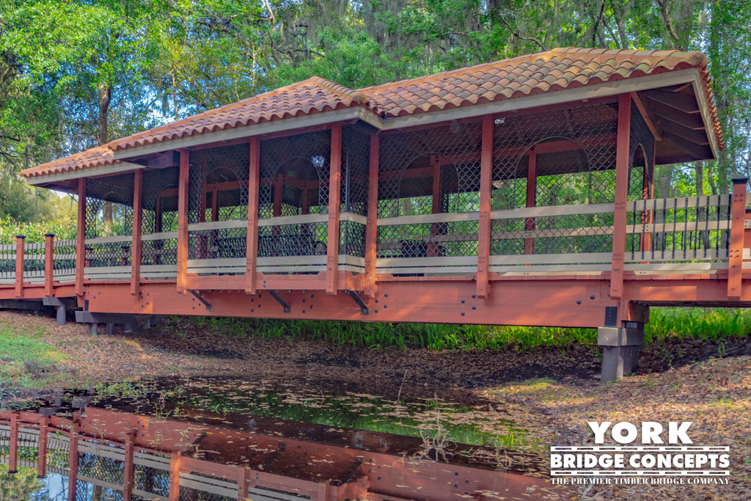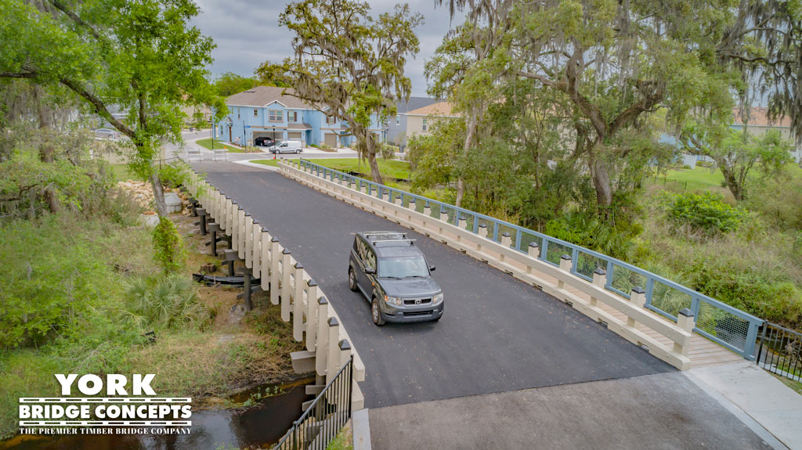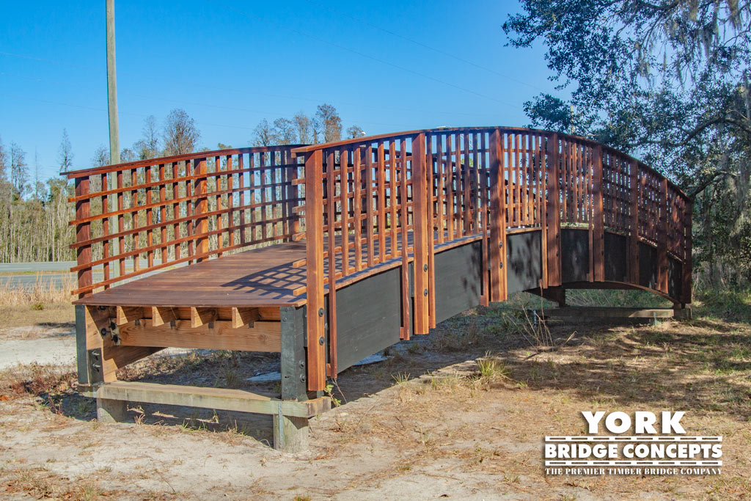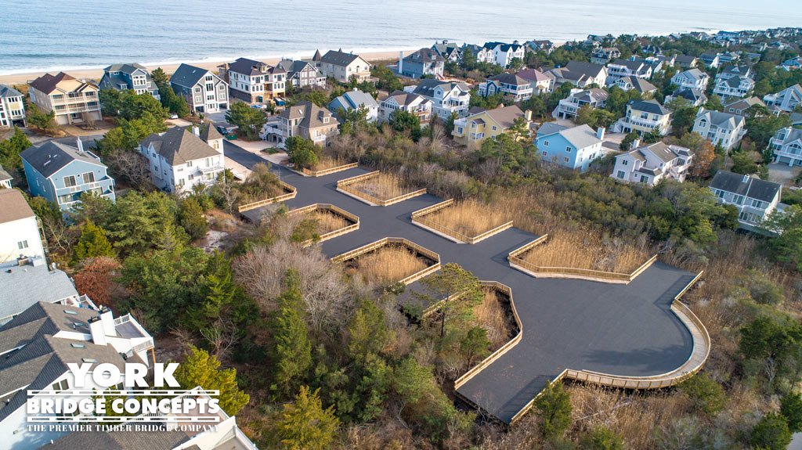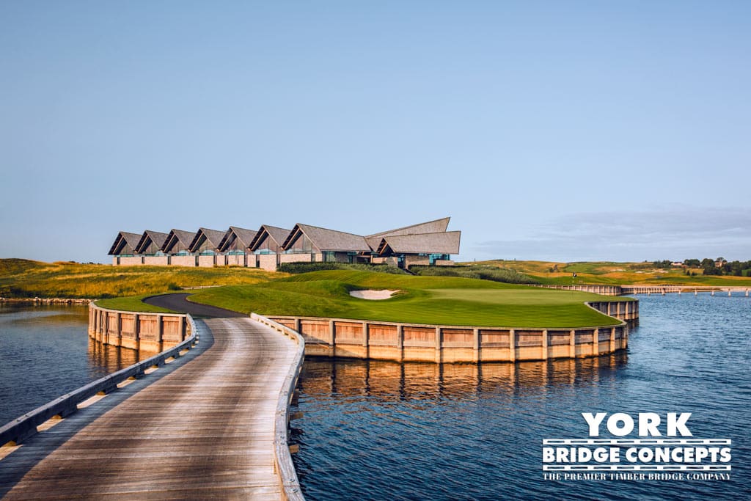Discover how York Bridge Concepts’ Coastal Club Project sets a new standard for wetlands vehicular bridges, combining sustainable construction, wetland mitigation, and innovative timber engineering to protect sensitive ecosystems while ensuring long-term durability and aesthetic appeal.
The Preserve at Marvin Residential Driveway Bridges – Marvin, NC
View images & specs of this project.
Bridgehaven at Citrus Park Vehicular Bridge – Tampa, FL
Experience the strength of superior infrastructure and the luxury of modern living—welcome to Bridgehaven at Citrus Park with a vehicular bridge built by York Bridge Concepts
Composition Squared – Mondrian Design Prefabricated Pedestrian Bridge For Sale
View images & specs of this prefabricated bridge for sale.
Breakwater Beach Timber Cul-de-Sac & Residential Driveways Over Wetlands
This impressive timber cul-de-sac structure provides access to the premium residential lots without disturbing the fragile wetlands, showcasing how development and nature can coexist harmoniously.
Great Northern Golf Course Timber Bridges, Retaining Walls, & Waterfall – Denmark
View images & specs of this project.

