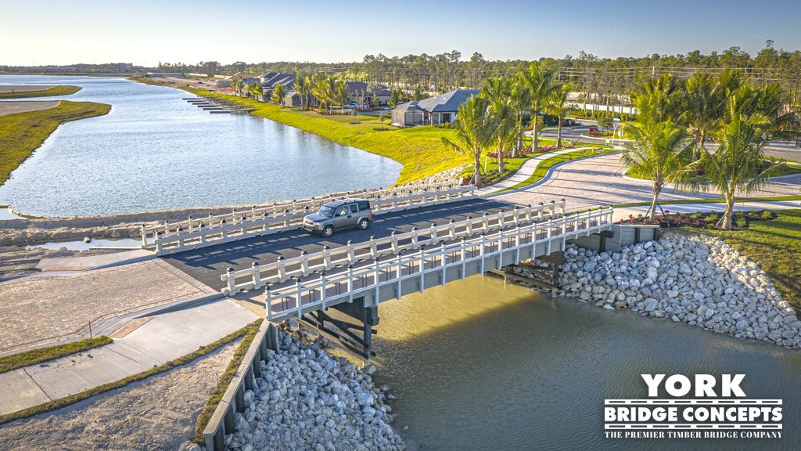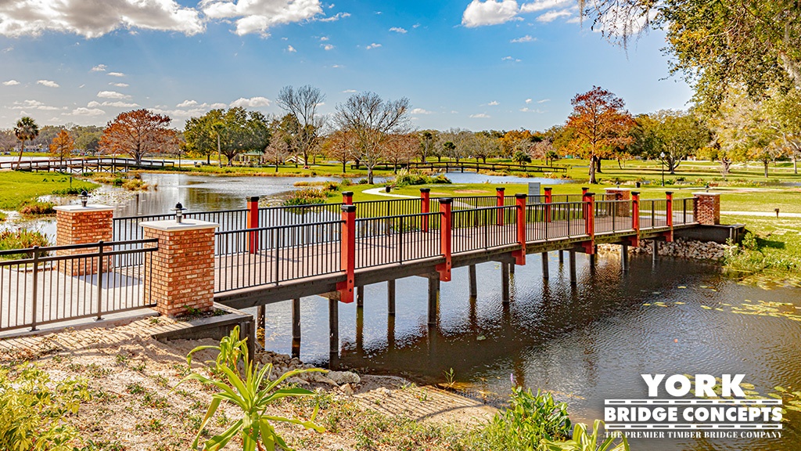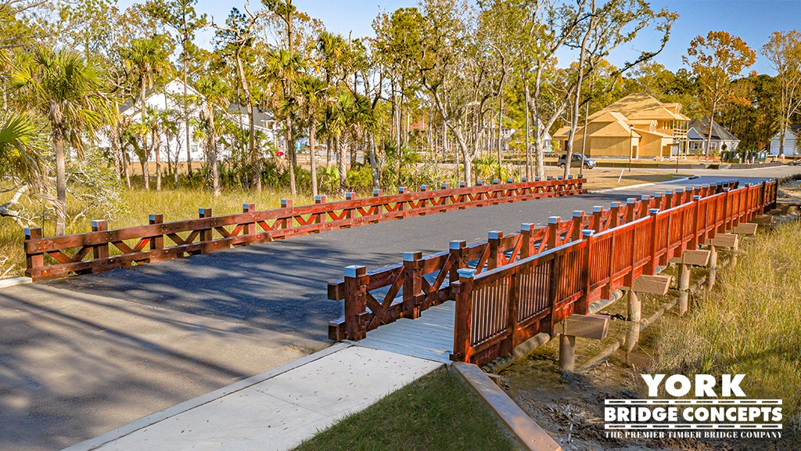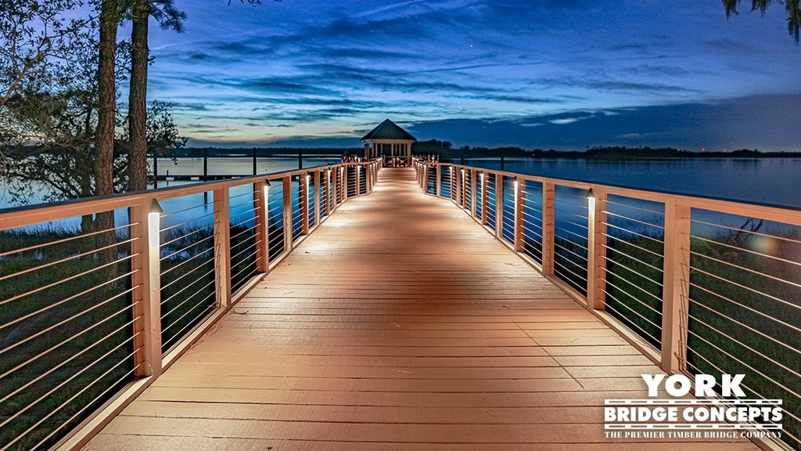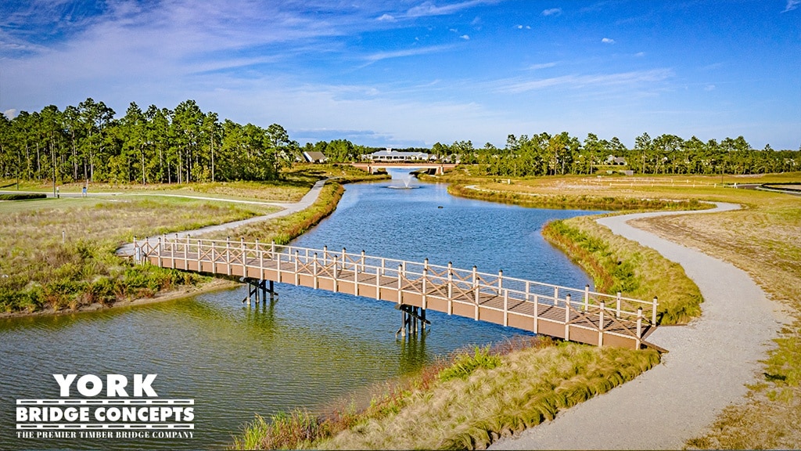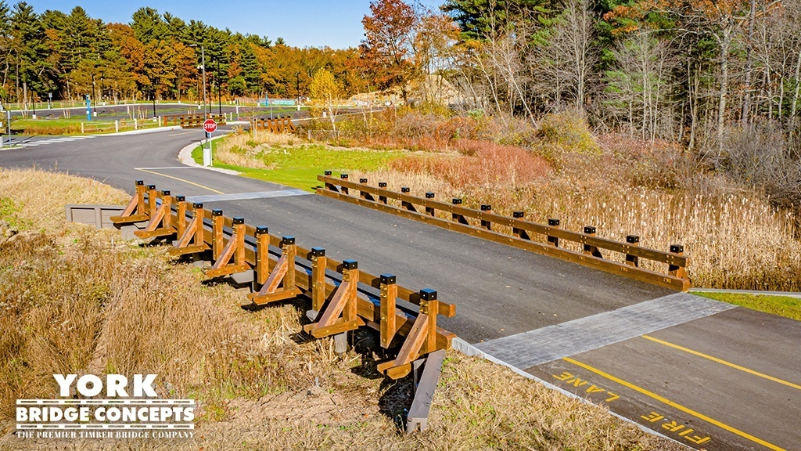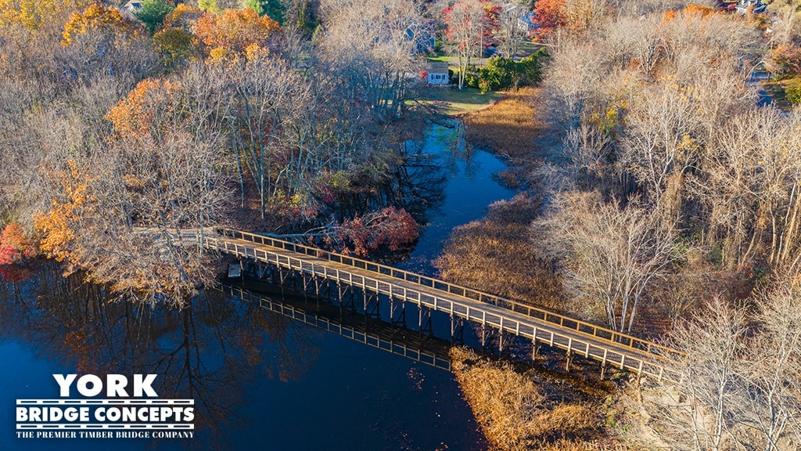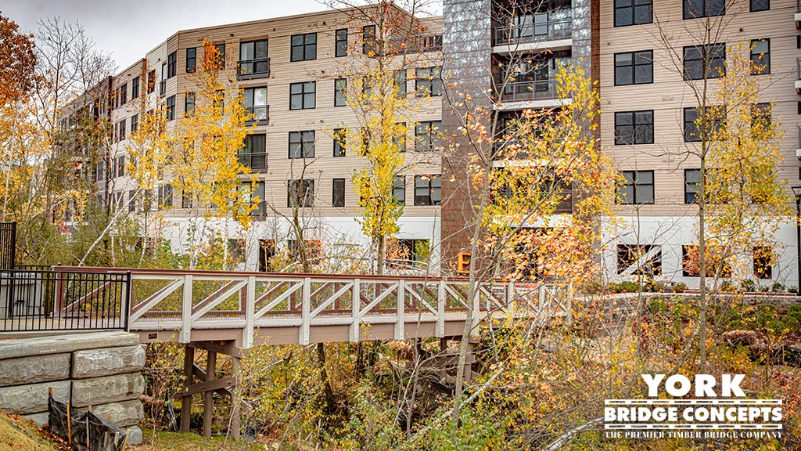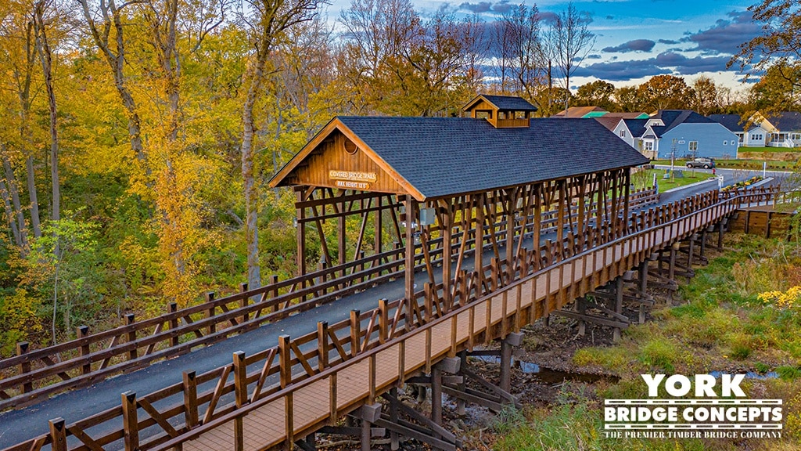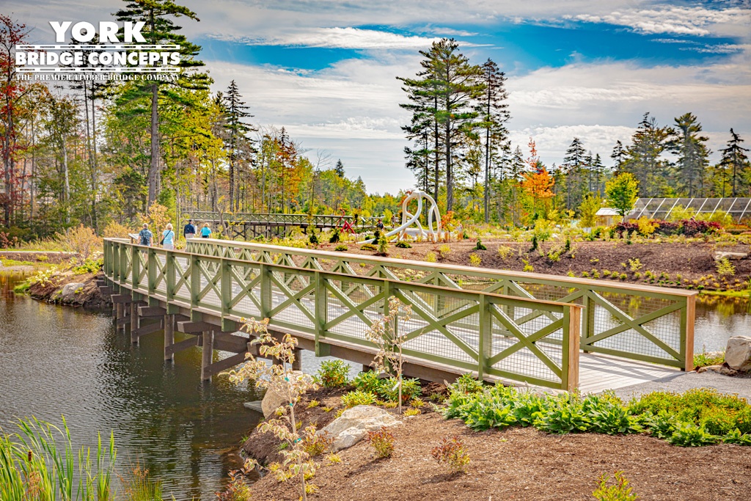View images, video, and specs of this project.
Venetian Gardens Pedestrian & Maintenance Bridge – Leesburg, FL
View images, video, and specs of this project.
River Lights Boardwalk, Pier, & Crab Dock – Wilmington, NC
York Bridge Concepts has created more than just a boardwalks, piers & bridges; they’ve crafted a community landmark that celebrates Wilmington’s riverside charm.
River Lights Pedestrian Bridge & Boardwalks – Wilmington, NC
View images and specs of the River Lights Pedestrian Bridge in Wilmington, North Carolina. U.S. Timber Bridge Builder.
Minuteman High School Vehicular & Pedestrian Bridges – Lexington, MA
View images, video, and specs of this project.
Sudbury Inlet Massachusetts Trail Bridge in Ashland, MA
The Sudbury Inlet Pedestrian Trail Bridge is more than a path across water—it’s a testament to what’s possible when design, craftsmanship, and ecological integrity converge. As Massachusetts continues to invest in green infrastructure and recreational access, this trail bridge will serve as a beacon of what future-forward, environmentally conscious design can look like.
Emery Flats Pedestrian Bridge – Woburn, MA
With York Bridge Concepts leading the charge, municipalities, architects, and developers have the opportunity to incorporate sustainable eco-friendly bridges into their master plans, creating greener, more connected cities for future generations.
Coastal Maine Botanical Gardens Pedestrian Bridge – Boothbay, ME
View images & specs of this project.

